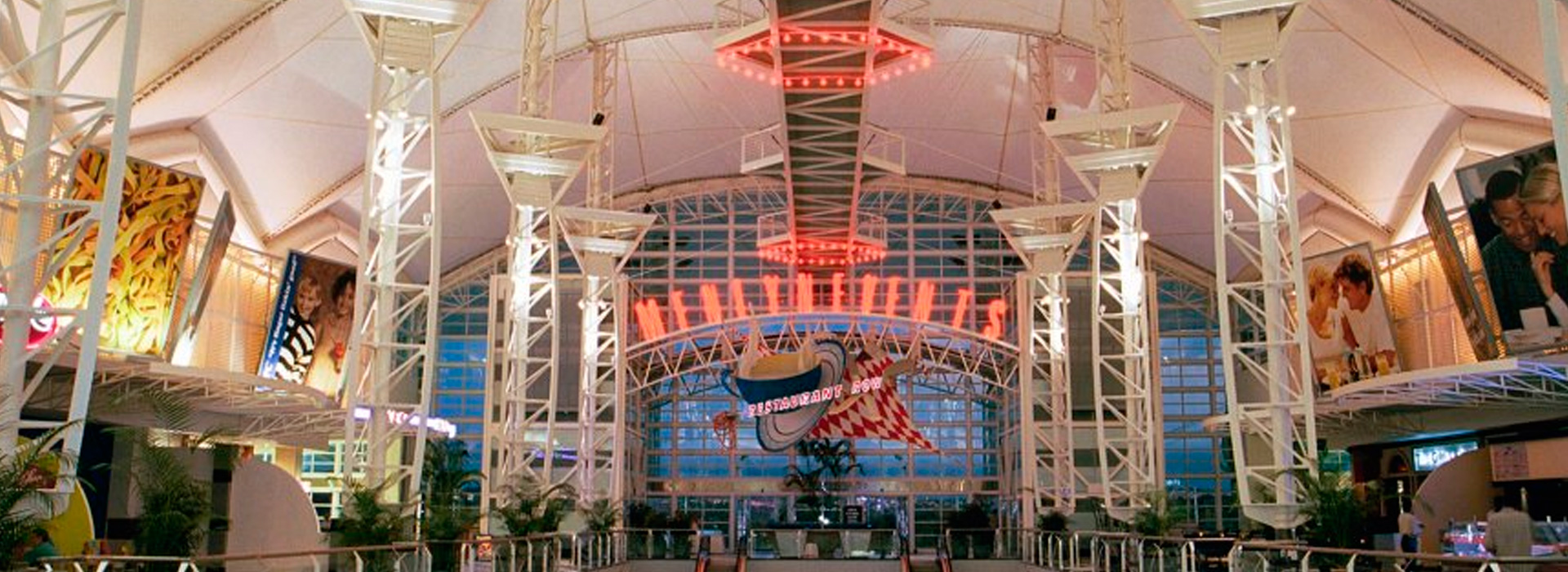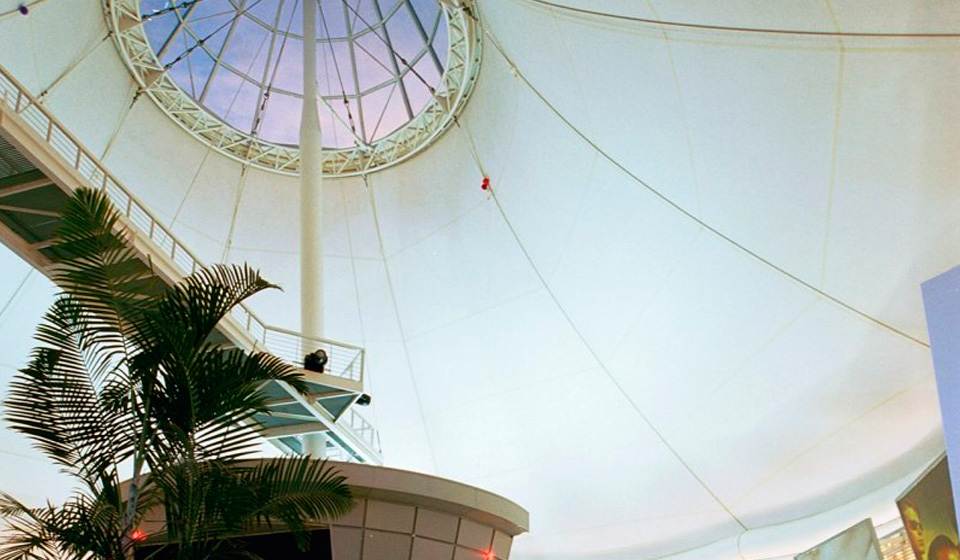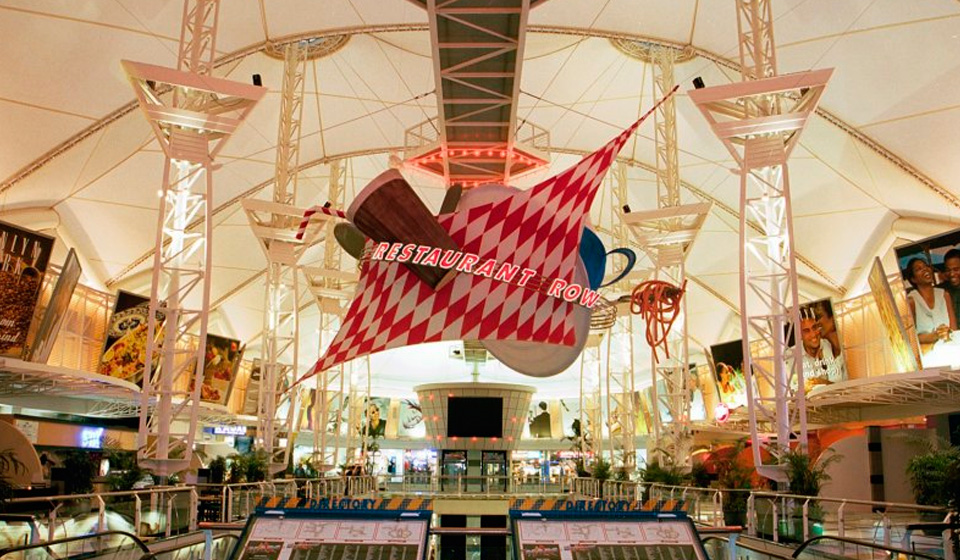

Menlyn Park Shopping Centre
Menlyn Park Shopping & Entertainment Centre, located in the South African capital city of Pretoria, ranks as one of the largest retail complexes in the entire southern hemisphere.
Fabric Type: PTFE Fiberglass
Market Sector: Entertainment / Leisure
Project Size: 47,700 sq.ft.
Architect: Bild Architects, Pretoria, South Africa
Engineer: Tension Engineers, Cape Town, South Africa
Owner: Old Mutual Properties Ltd.
General Contractor: WBHO/Group 5 Joint Venture
Completion Date: May 10, 2001
Menlyn Park Shopping & Entertainment Centre, located in the South African capital city of Pretoria, ranks as one of the largest retail complexes in the entire southern hemisphere.
At a sprawling 1.3 million square feet (115,000 square meters), it is home to more than 300 retailers, an outdoor events arena and indoor multiplex cinema, plus a rooftop drive-in -- the first of its kind in the world.
Originally constructed in 1988, Menlyn Park was completely renovated in 2001. Today, it is considered the city’s most popular shopping and entertainment destination, accommodating more than two million visitors annually.
Birdair designers contributed to this project by engineering a tensile fabric membrane roofing structure, spanning the entire length of the multi-story mall. Using 47,656 square feet (14,525 square meters) of translucent PTFE fabric membrane, Menlyn Park is a vibrant, naturally illuminated shopping center that baths the senses with brilliant color and energy.
The tensile canopy curves along a custom latticework of steel and cable, resulting in a series of peaks and valleys. This undulating shape continues from the building’s front entrance to a large central cone structure located above the shopping center’s main elevator and escalator hub. In addition, Birdair created tensile shade structures for the grandstands of the multi-purpose arena, which is home to athletic competition, concerts, fashion shows and more.
In 2002, Menlyn Park Shopping & Entertainment Centre was recognized by the International Council of Shopping Centers (ICSC) with its International Design & Development Award for renovation and expansion of an existing project.



