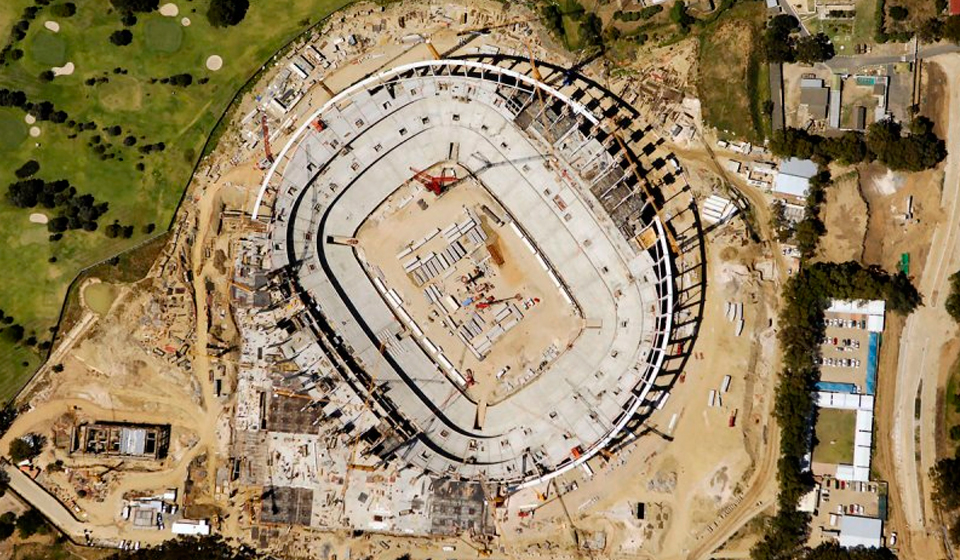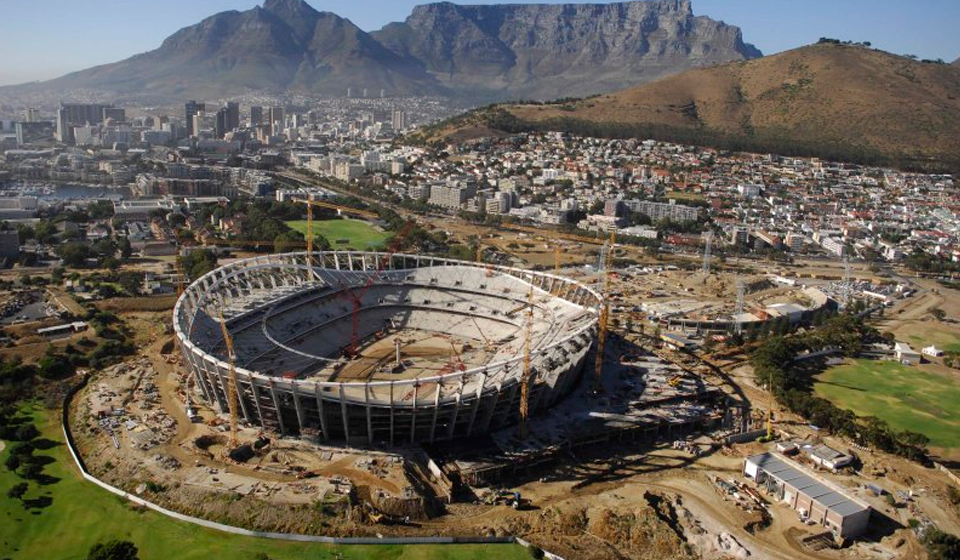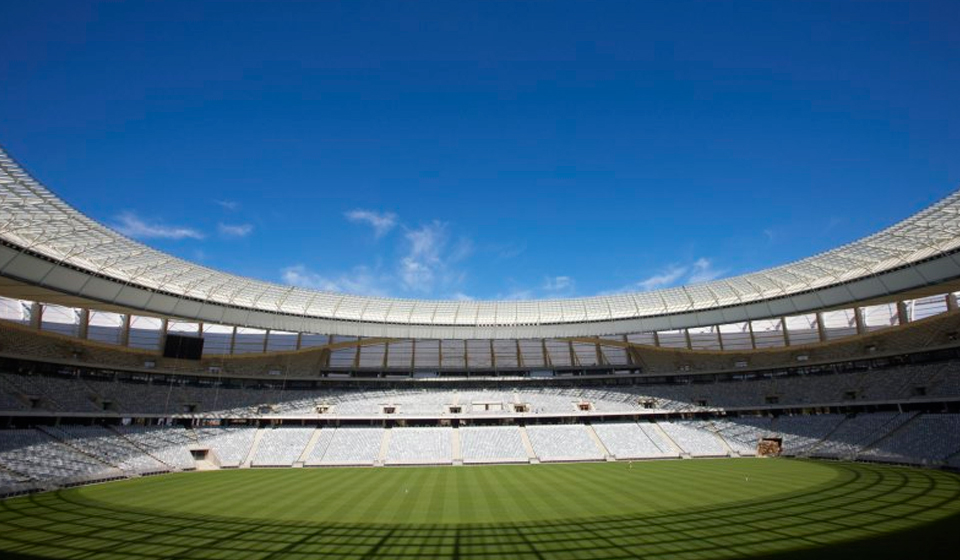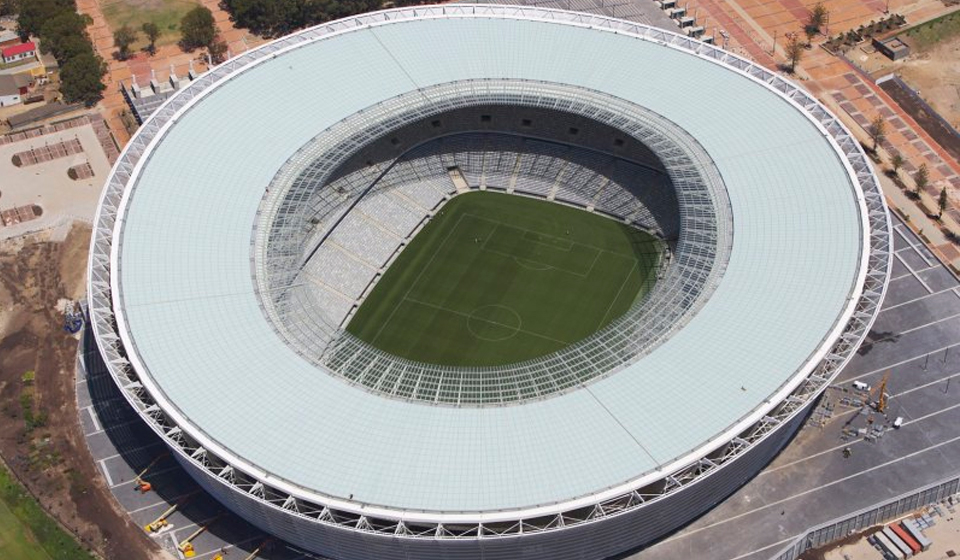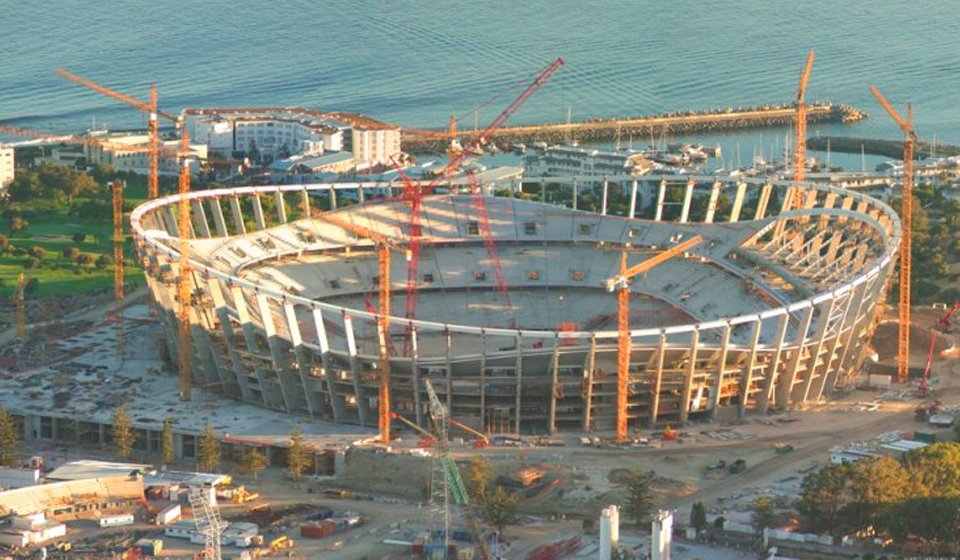
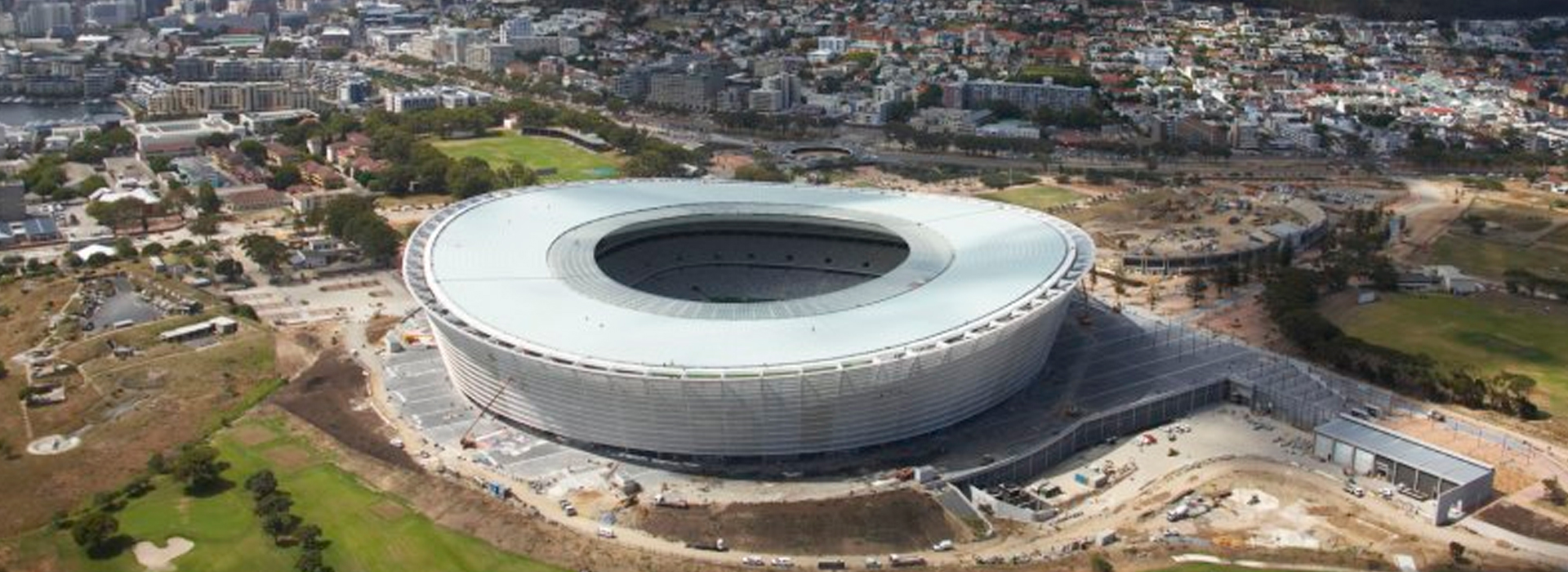
Cape Town Stadium
A unique combination of steel, cables, PVC (polyvinyl chloride) mesh and glass forms the structure's sleek tensile roof, an essential aesthetic and functional component of the athletic facility.
Fabric Type: PVC Membrane
Market Sector: Stadiums / Arenas
Project Size: 340,000 sq.ft.
Architect: Louis Karol/Point Architects, Cape Town, South Africa
Engineer: Schlaich Bergermann and Partners, Stuttgart, Germany
General Contractor: Murray & Roberts / WBHO Joint Venture
Completion Date: October 23, 2009
As an integral part of Cape Town Stadium's design, engineering and construction, Birdair's project role consisted of roofing sub-contractor for the 68,000-seat, six-level stadium, completed in September 2009. In addition to constructing the roof, Birdair also erected 1,600 metric tonnes of perimeter compression ring steel on the facility.
Cape Town Stadium's abstract, linear design and flat roof shape emulates the surrounding Cape Town landscape, complementing the mountainous terrain rather than detracting from it. A unique combination of steel, cables, PVC (polyvinyl chloride) mesh and glass forms the structure's sleek tensile roof, an essential aesthetic and functional component of the athletic facility.
Shaped like a large undulating bicycle wheel, the roof features 340,000 square feet of translucent PVC mesh liner, creating a veil-like effect intended to parallel the surrounding mountains' misty atmosphere.
