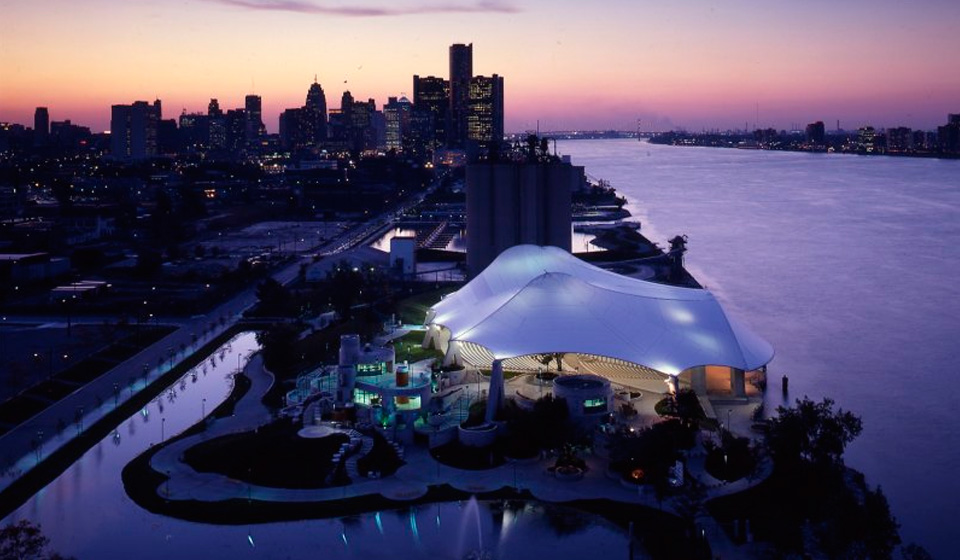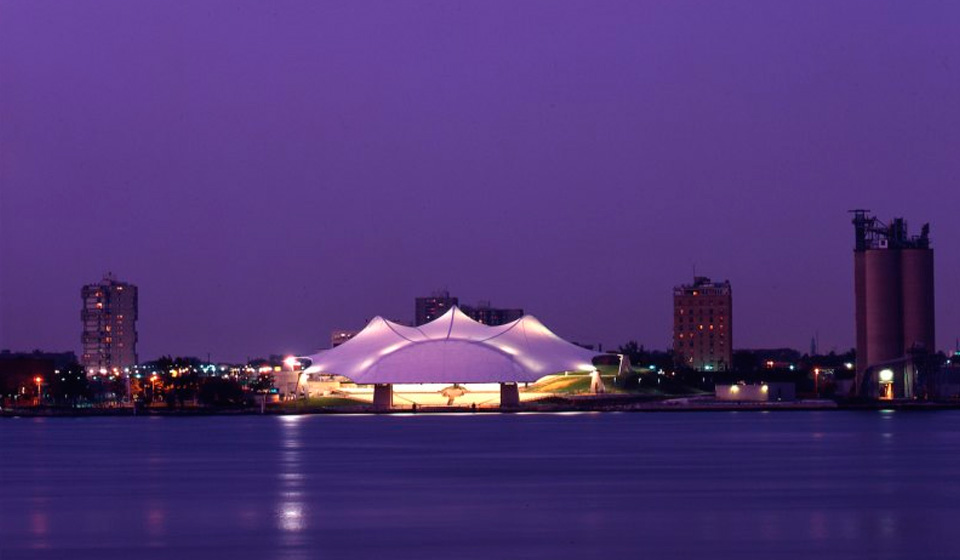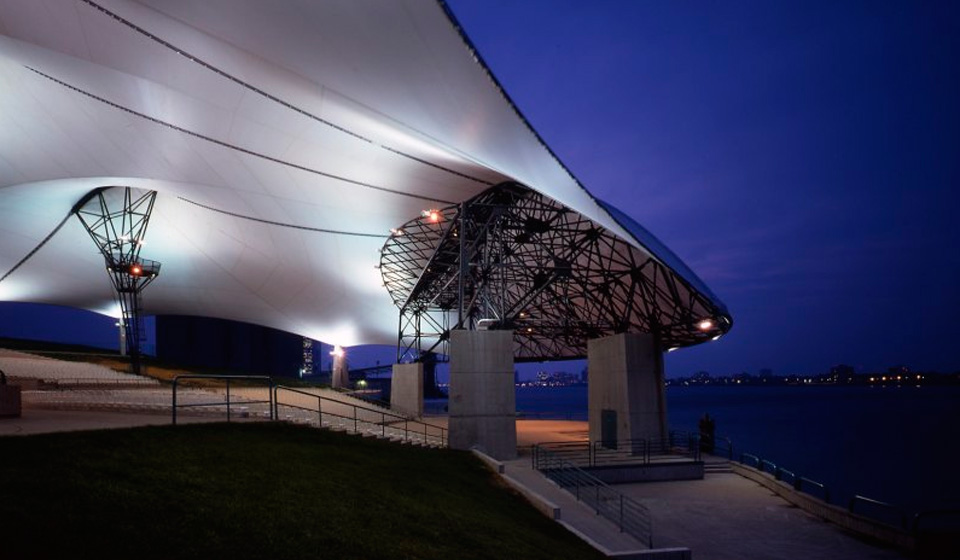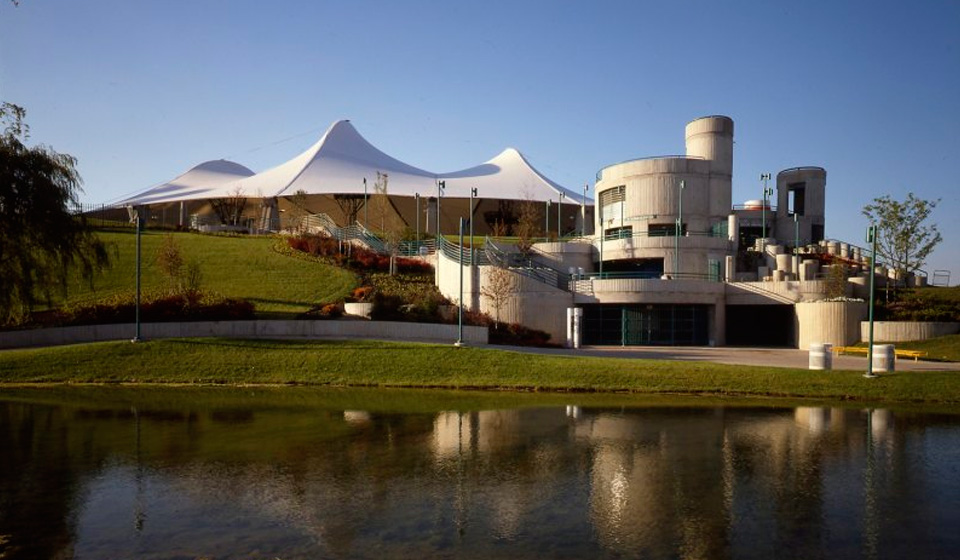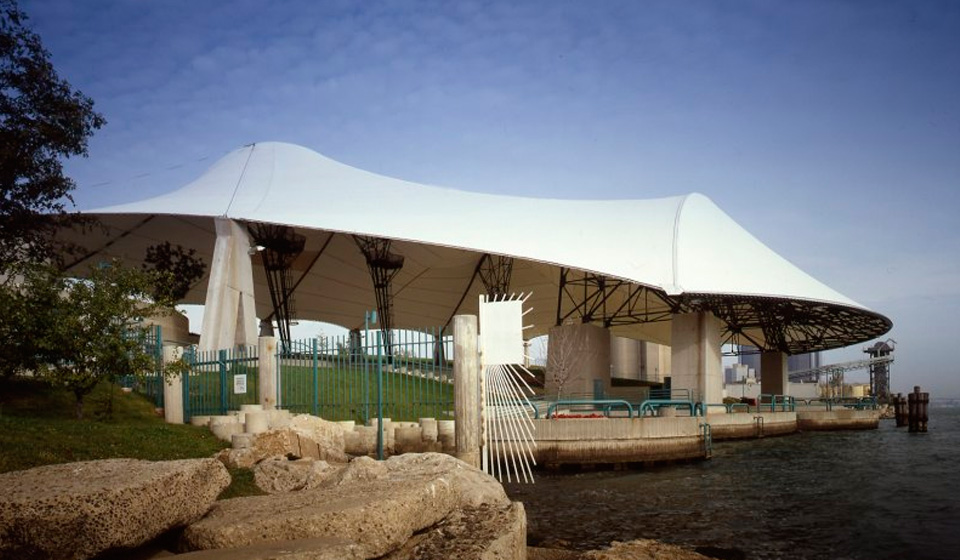
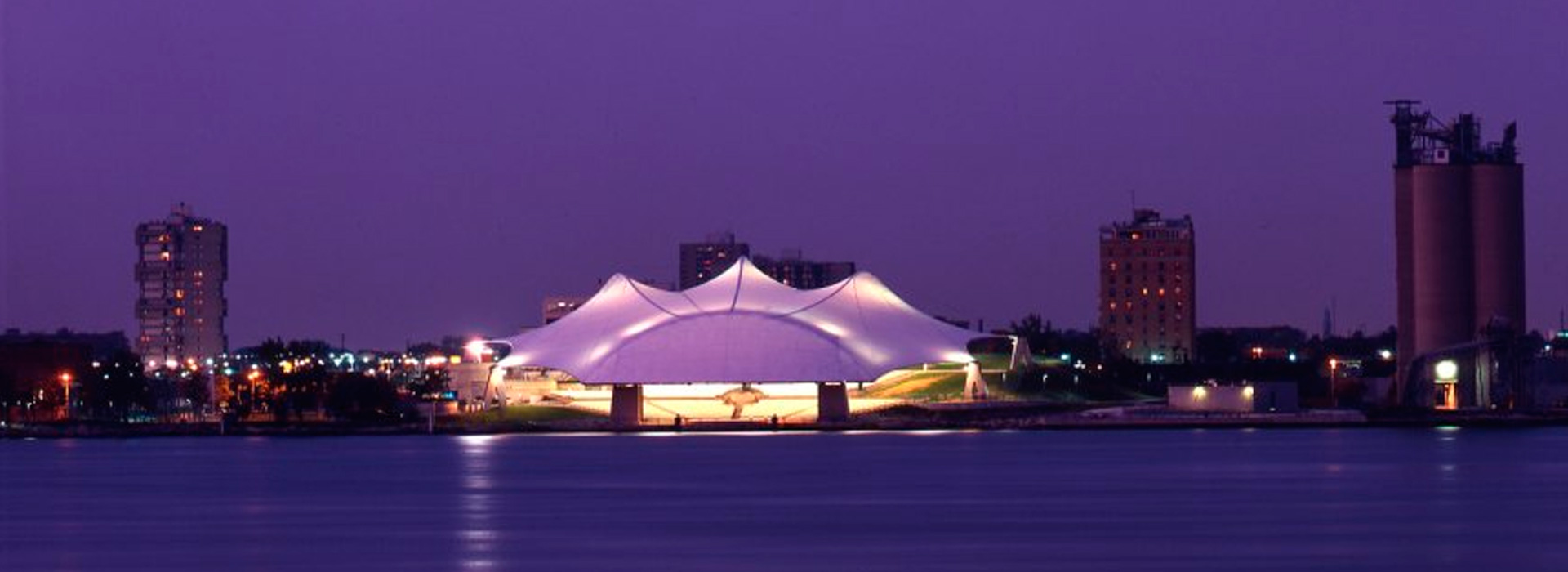
Aretha Franklin Amphitheatre
Due to Detroit's wintry weather, a system was developed to help aid in the shedding of snow from the fabric panels.
Fabric Type: PTFE Fiberglass
Market Sector: Entertainment / Leisure
Project Size: 55,000 sq.ft.
Architect: Schervish, Vogel, Merz; Detroit, MI
Engineer: Robert Darvas Associates; Ann Arbor, MI
Owner: City of Detroit; Detroit, MI
General Contractor: Turner Construction Company
Completion Date: July 6, 1990
Originally called Chene Park Amphitheatre and renamed in 1993 to Aretha Franklin Amphitheatre, the tensile structure revamped the city of Detroit's river front with its unique design. Due to Detroit's wintry weather, a system was developed to help aid in the shedding of snow from the fabric panels during the winter months. The new methods introduced a "gutter-up stand" which inflates when it rains but has the ability to deflate and lay flat to lessen the resistance from the accumulation of snow.
Constructed in 1990, Chene Park Amphitheater's PTFE tensile fabric roof provides shelter for 6,000 seats, uses three (3) masts, each topped by a fan-shaped, trussed arch. The roof itself approximates a quarter-circle in plan with a large space truss truncating the narrow end above the stage.
Birdair architectural fabric membrane systems continue to transform concert facilities and similar venues into all-weather environments.
