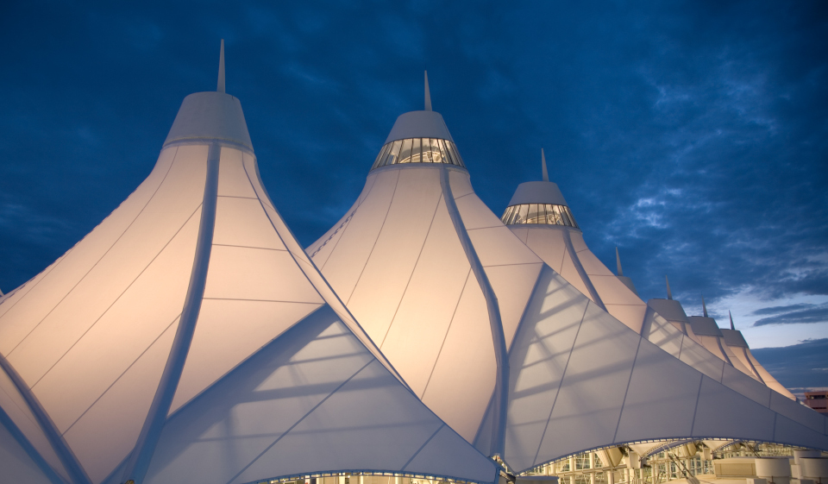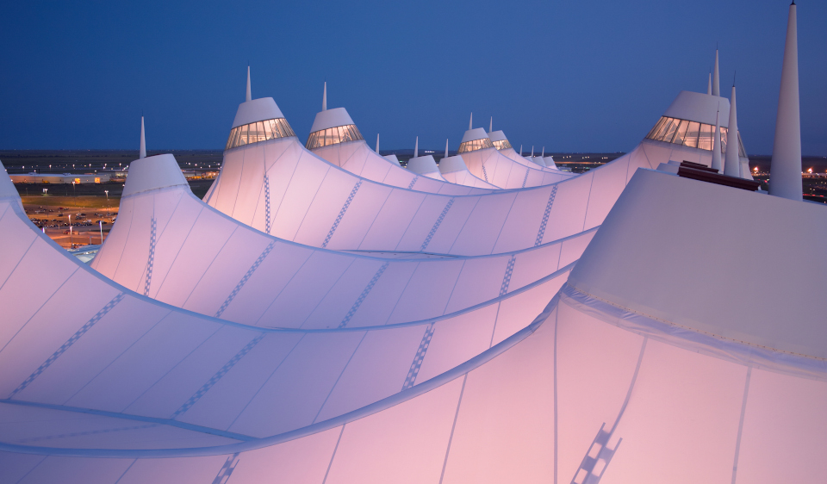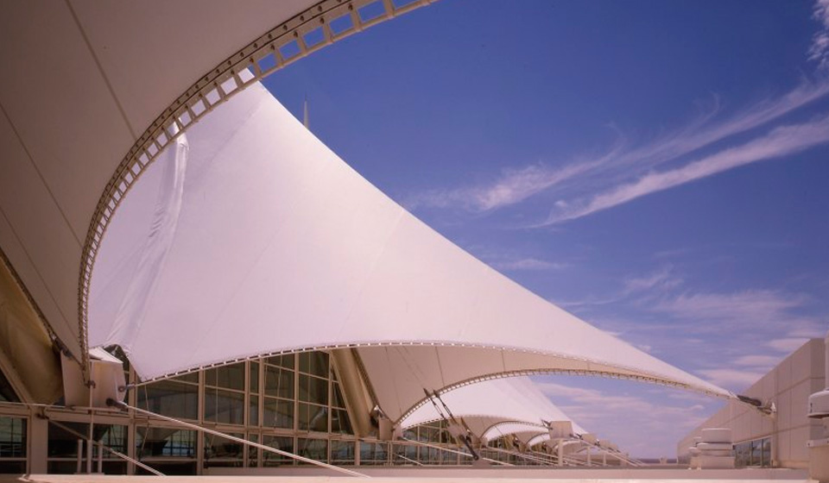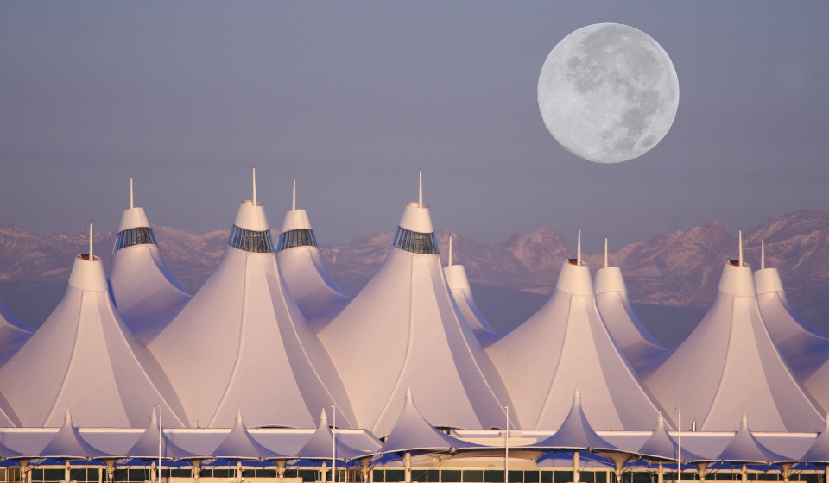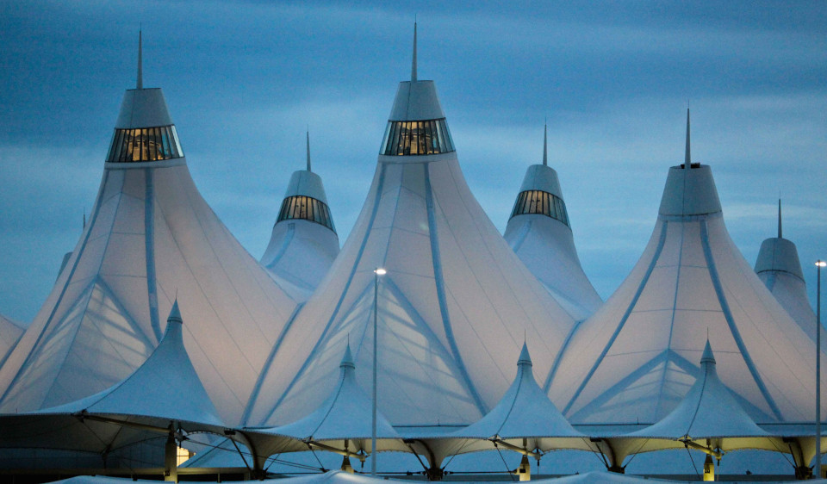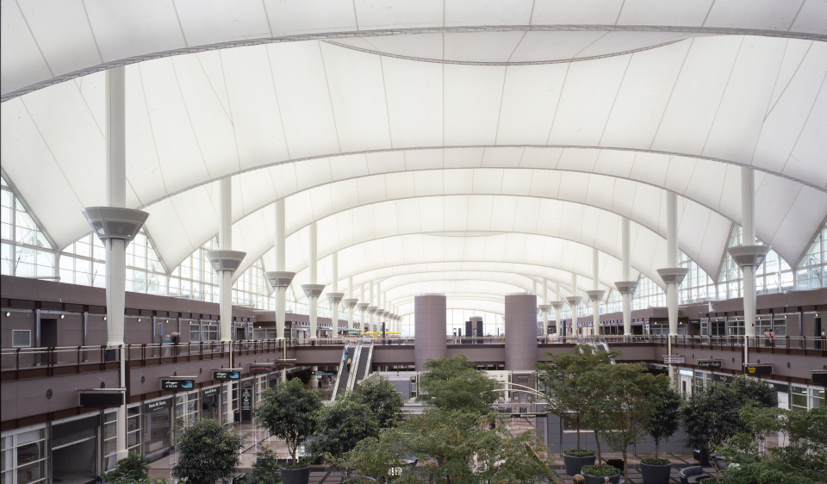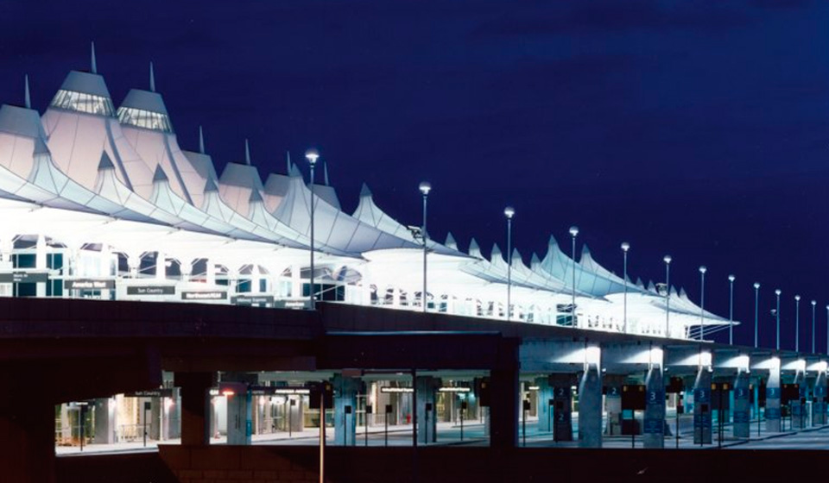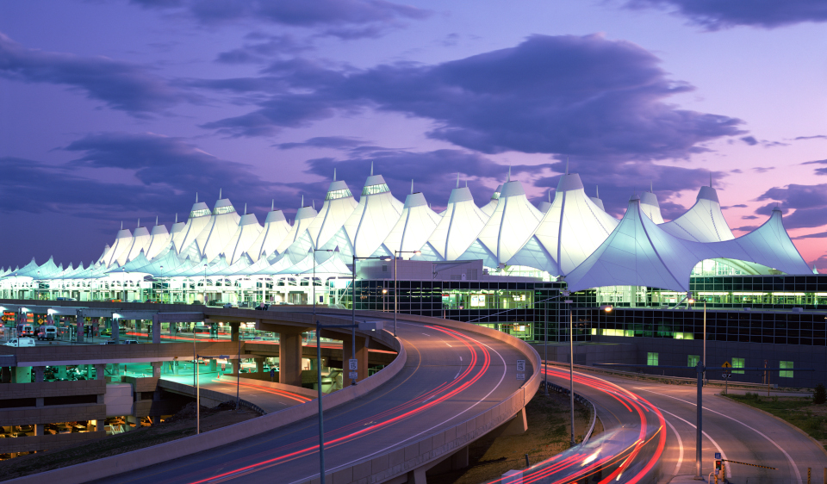
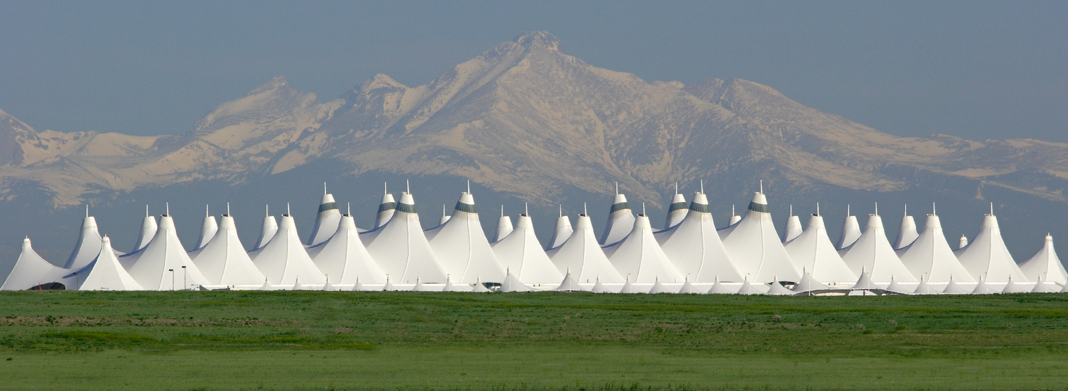
Denver Int’l Airport
Rising from the Colorado plains in peaks of gleaming white fabric membrane, the Elrey Jeppesen Terminal at Denver’s International Airport is a signature example of Birdair’s custom tensile architecture design.
Fabric Type: PTFE Fiberglass
Market Sector: Transportation
Project Size: 375,000 sq.ft.
Architect: C. W. Fentress J. H. Bradburn Associates
Engineer: Severud Associates/Horst Berger
Owner: City/County of Denver, CO
General Contractor: PCL/Harbert (JV)
Completion Date: October 15, 1994
One of the largest tensile membrane structures in the world completed in 1994 designed by global award-winning architectural and AE firm - Fentress Architects, The Denver International Airport pays homage to the region’s iconic Rocky Mountains while effectively serving more than 47 million travelers who pass through it annually.
The massive, 1,200-by-240-foot facility features a striking 375,000 sq.ft. “mountain range” tensile membrane roof that utilizes Birdair’s durable PTFE Teflon-coated fabric membrane and innovative steel and cable system. Punctuating this “ridge and valley” structure is a 900-foot atrium, known as the Great Hall, which rises to a height of 126 feet and welcomes visitors with an abundance of translucent, natural light. This graceful, lightweight roof incorporates two layers of fabric membrane to ensure proper sound control and sufficient insulation against Denver’s demanding climate conditions.
To support this load-bearing structure, 34 interior columns and 10 miles of steel cable were used, completely enclosing the building’s exterior envelope before spilling over and connecting to exterior anchorage points. This design, in turn, provides travelers with adequate shade and protection.
In addition, two separate exterior canopies extend the full length of the main building, serving vehicle ramps for in-bound and out-bound passenger traffic while complementing the terminal’s majestic design.
In total, the Jeppesen Terminal roof required 375,000 square feet of tensile fabric membrane, with the adjacent curbside roofs requiring an additional 75,000 square feet. With such a large surface area, Birdair’s design and engineering team optimized the sustainable benefits of PTFE fabric, which is chemically inert, highly resistant to dirt and pollution, and provides a long lifecycle with minimal service.
