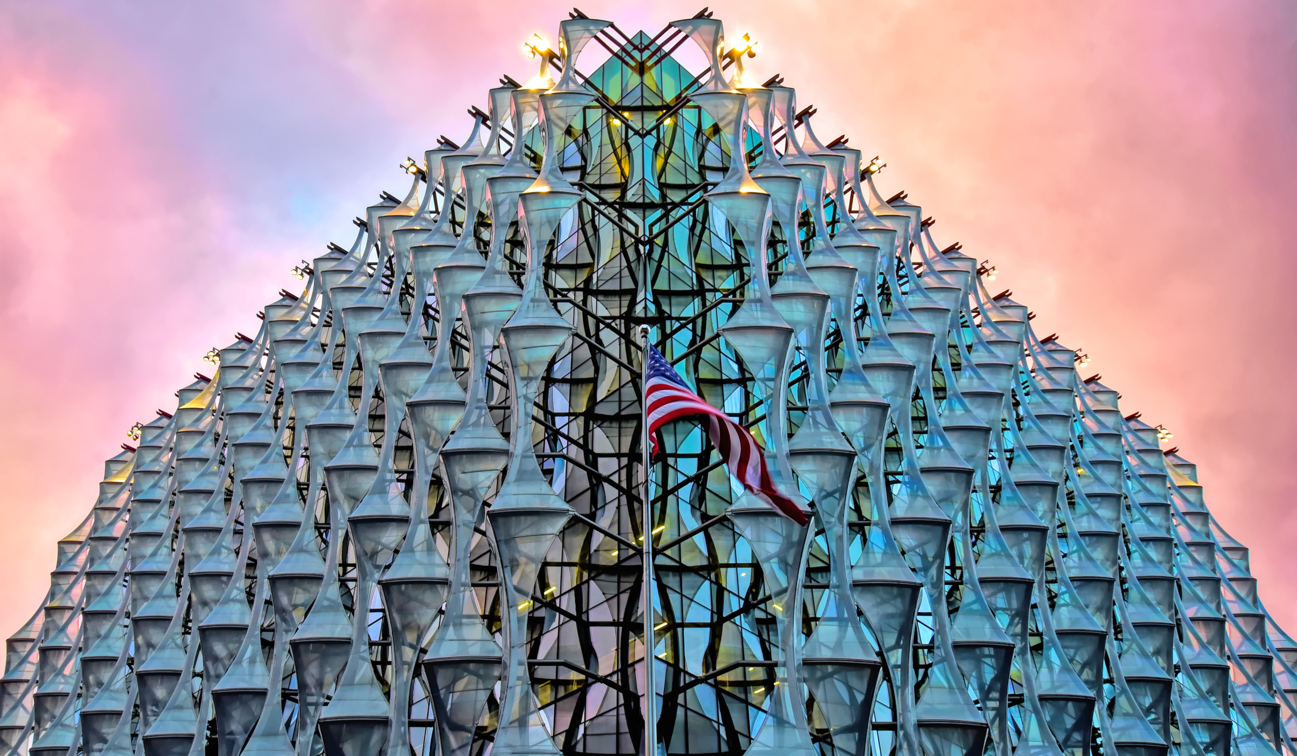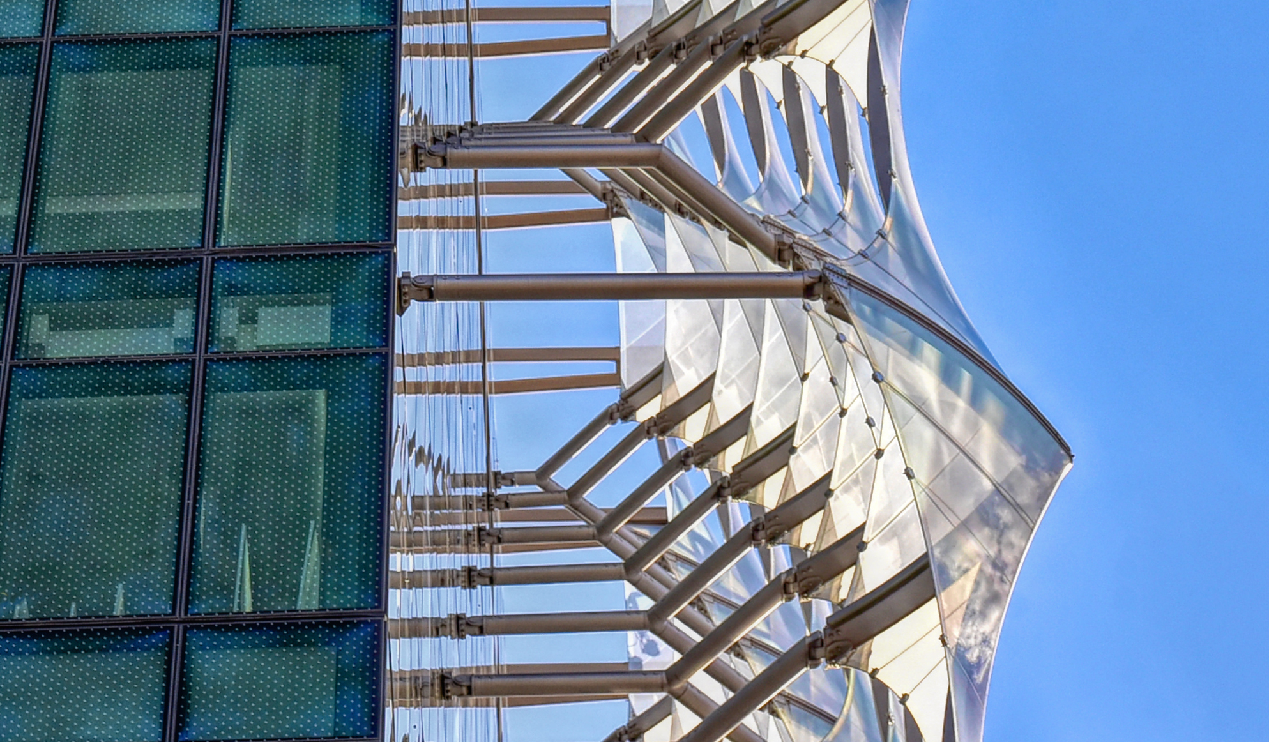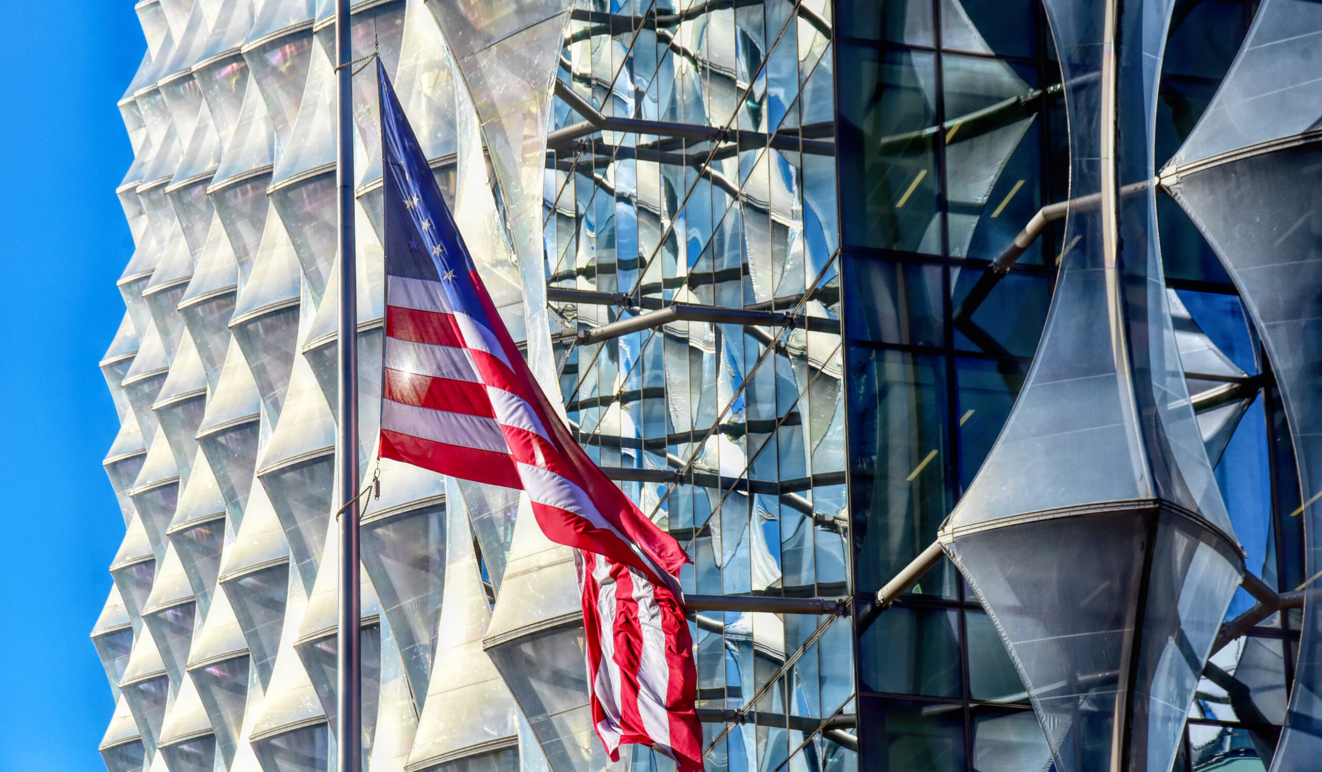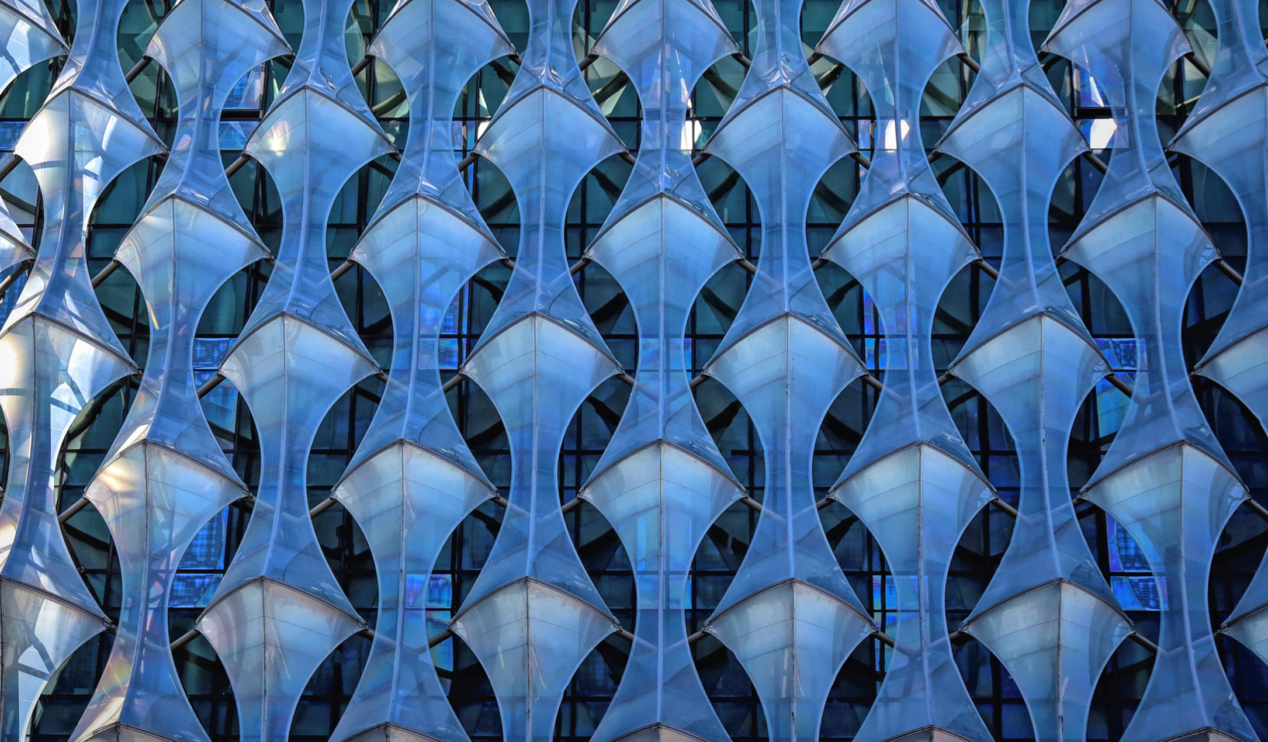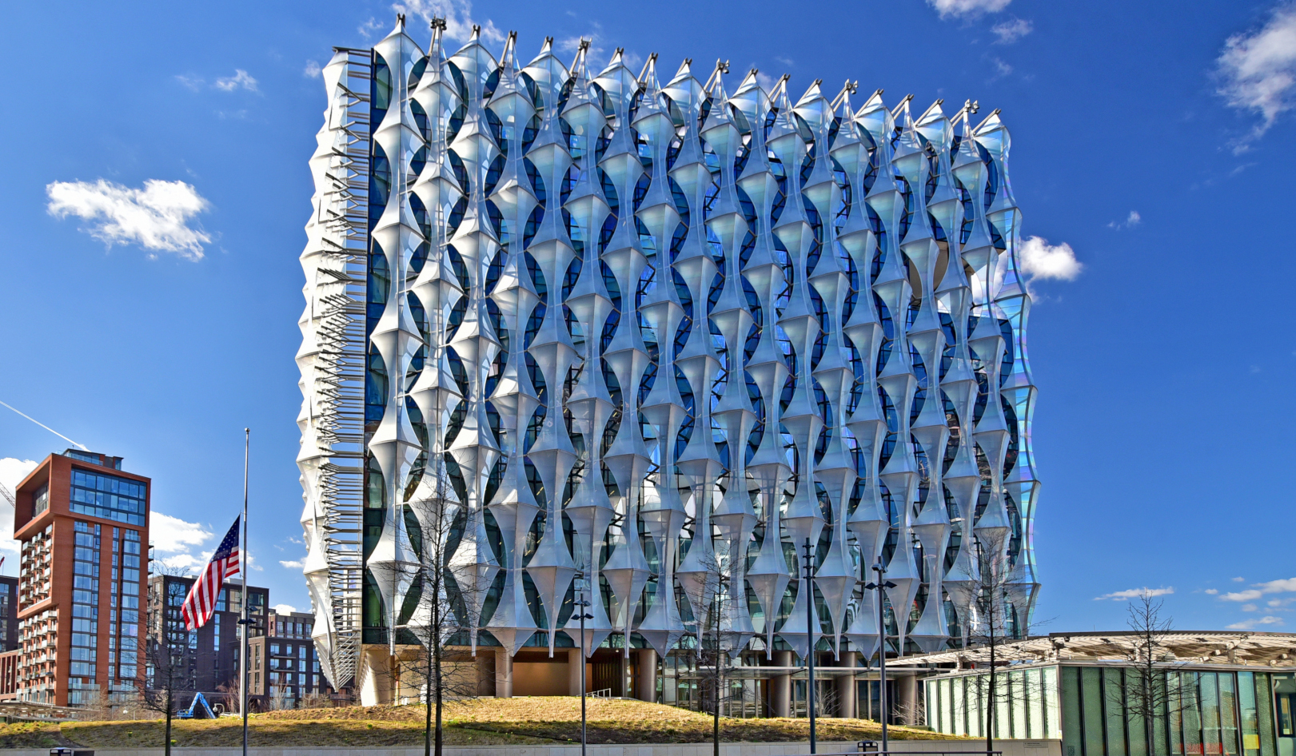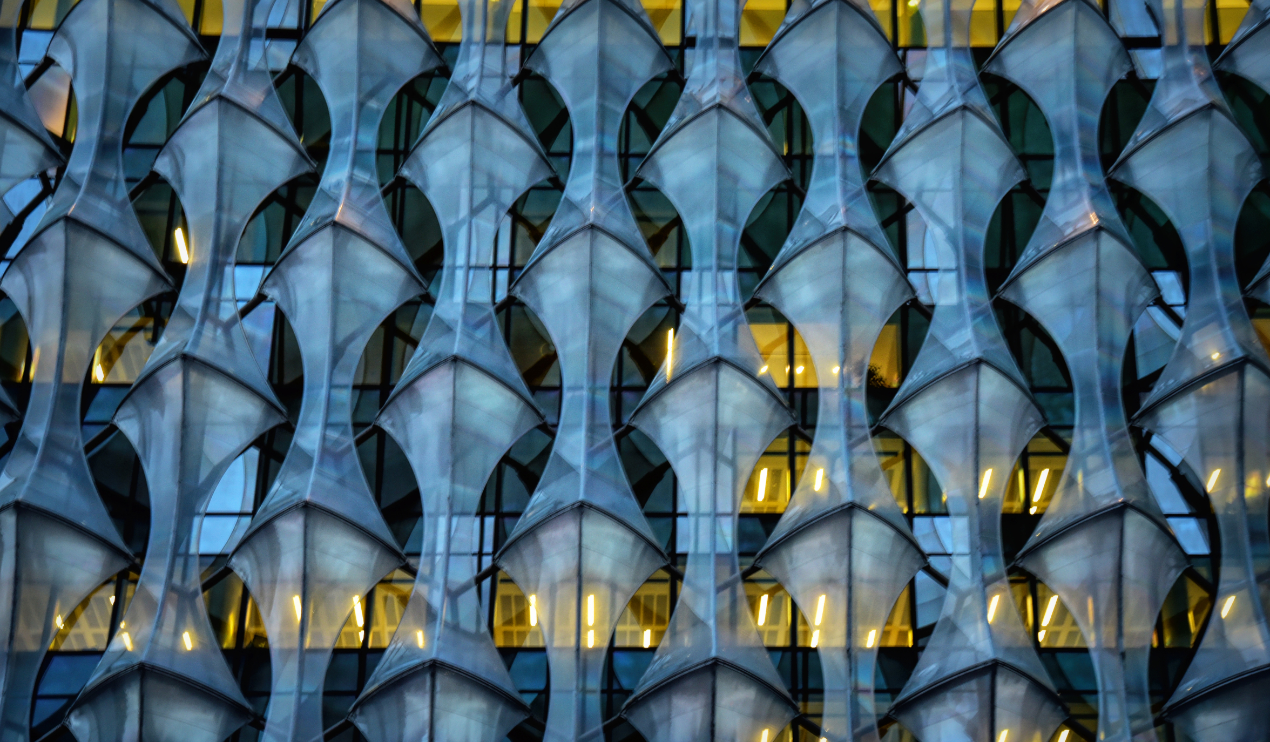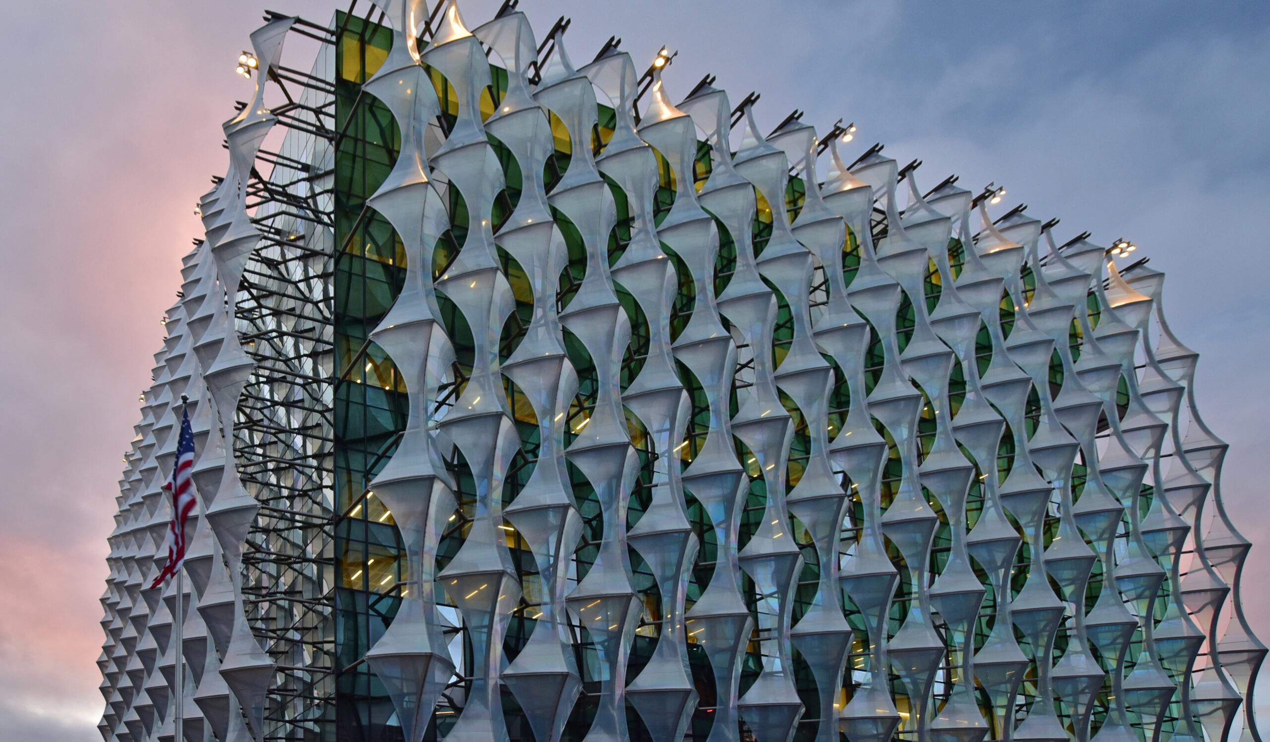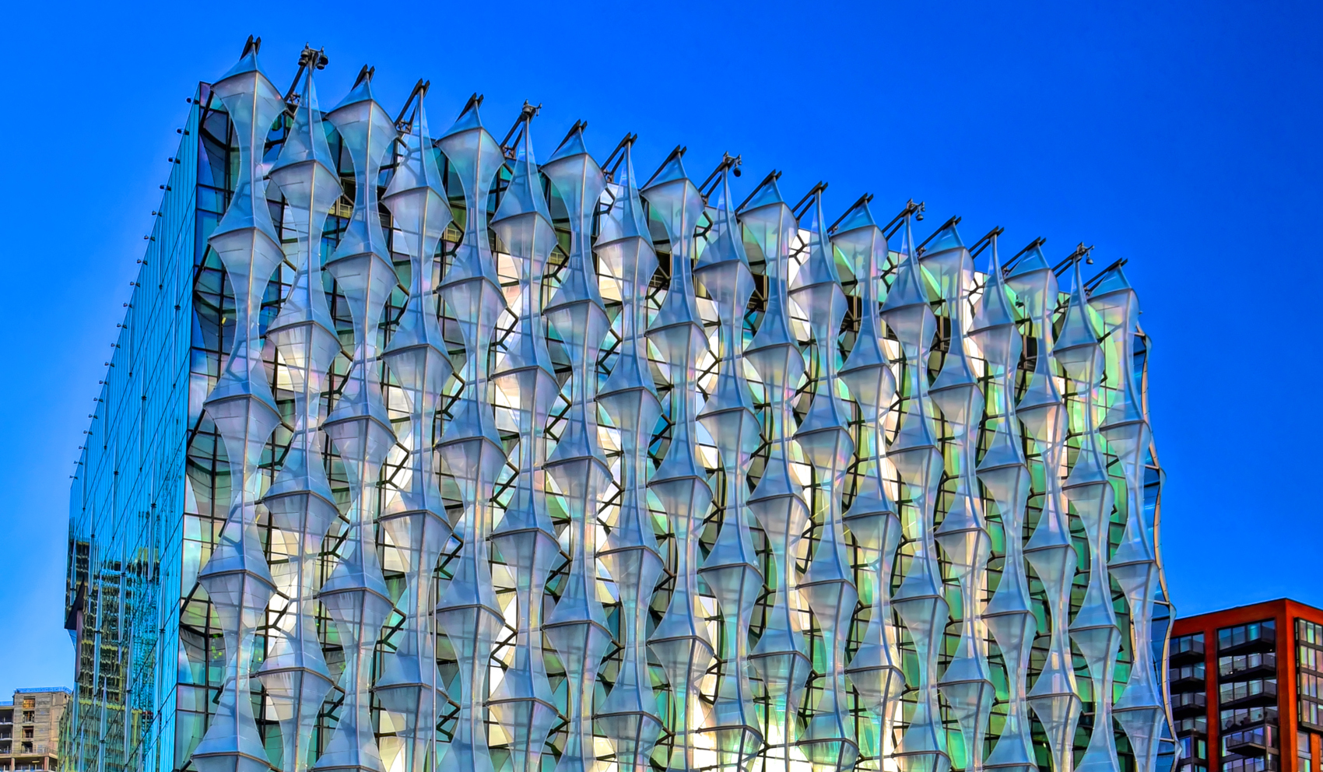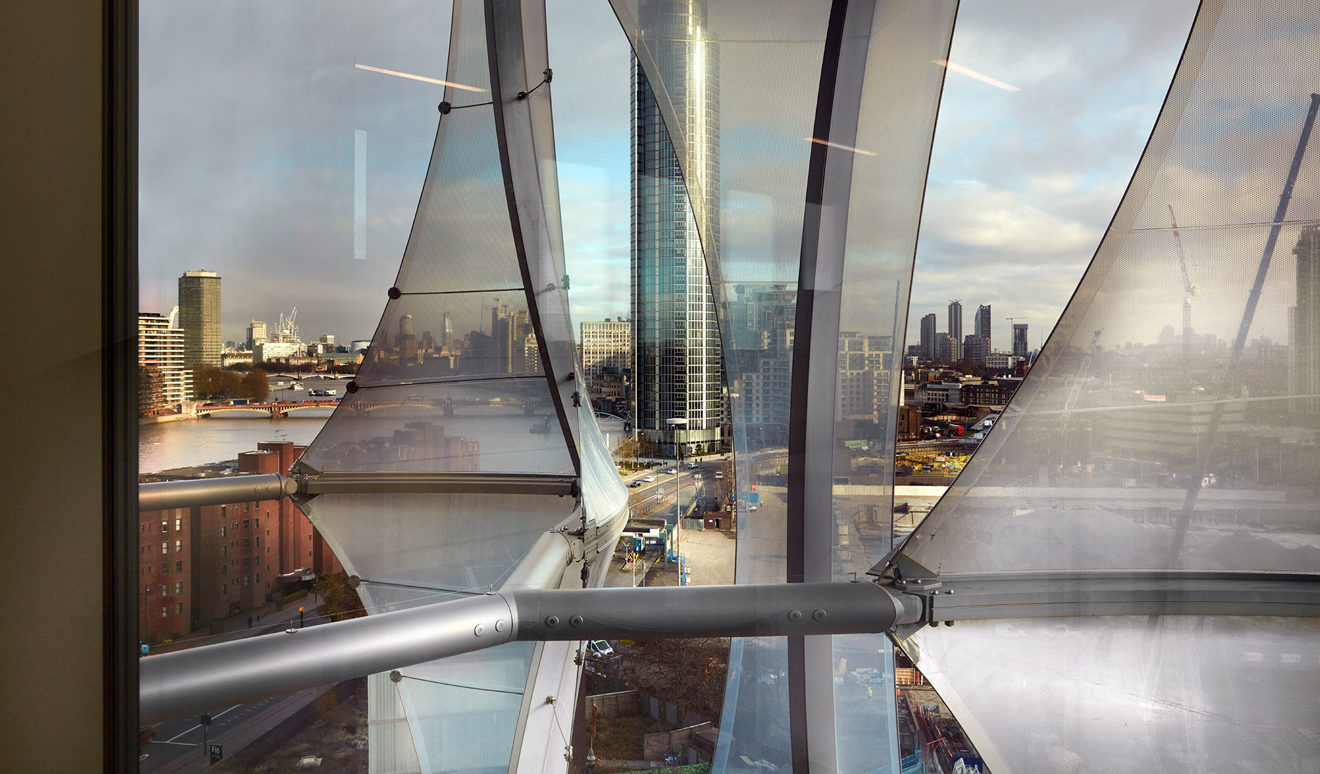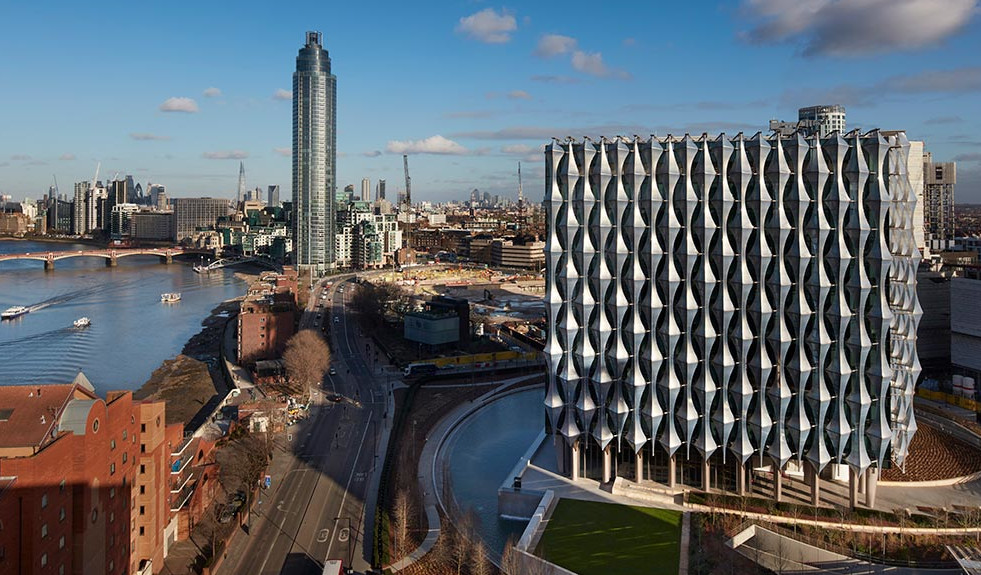
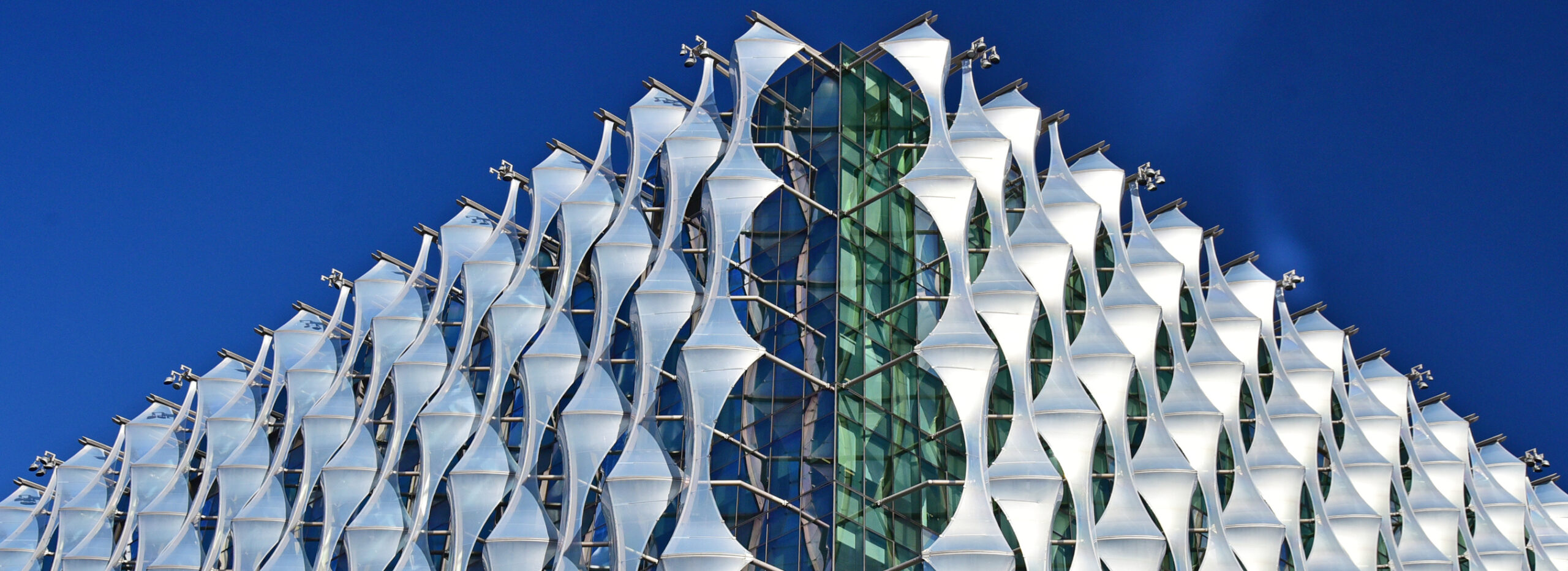
Embassy of the US, London
New Embassy Outer Envelope Feature ETFE Facade Sails
Fabric Type: ETFE Film
Market Sector: Facades
Project Size: 87,500 sq.ft.
Architect: Kieran Timberlake
Engineer: ARUP
General Contractor: BL Harbert International
Completion Date: August 17, 2017
The 87,500-square-foot embassy is a transparent, crystalline cube designed to afford generous daylight and views. The embassy’s outer envelope features approximately 399 single-layer Birdair ETFE (ethylene tetrafluoroethylene) façade sails with catenary cable edges supported by 180 tons of structural aluminum framing and 57 carbon steel “headmounts”. Unlike the typical installation of façade systems, this construction was challenging in that it required access via ropes. This was overcome through the experienced workmanship and coordination of the rope-access workers. Birdair’s ETFE film has been optimized to shade interiors at the embassy from east, west and south sun while admitting daylight and framing large open-view portals to the outside. Its pattern visually fragments the façade while intercepting unwanted solar gain. The façade design works vertically, horizontally and diagonally to eliminate directionality from the building’s massing.
The embassy stands at the center of the site, with the surrounding park containing a pond, walkways, seating, and landscape along its edges, all open to the citizens of London. In contrast to high perimeter walls and fences, security requirements are achieved through landscape design—such as the large pond, low garden walls with bench seating, and differences in elevation that create natural, unobtrusive barriers. Curving walkways continue into the interior of the building with gardens on each floor that extend the spiraling movement upward, enhancing circulation and providing places to meet.
