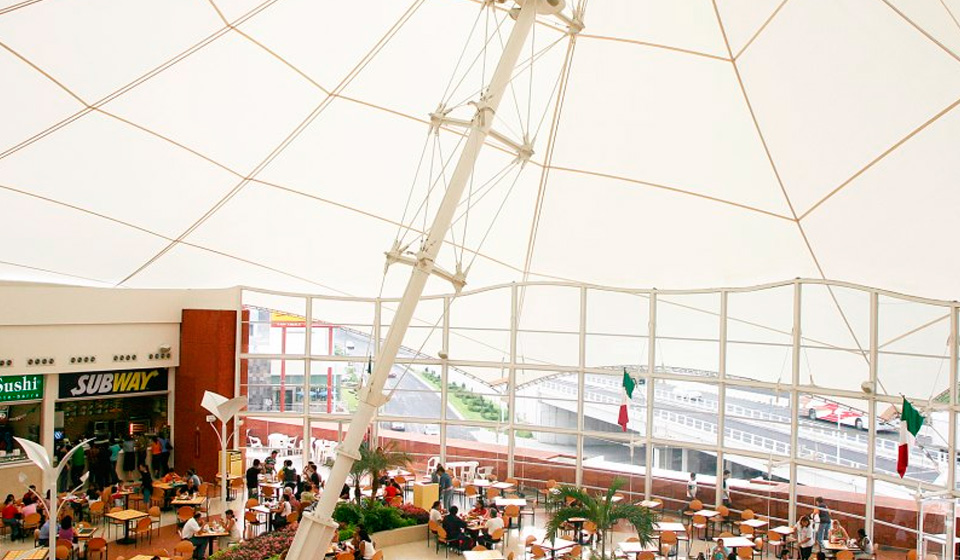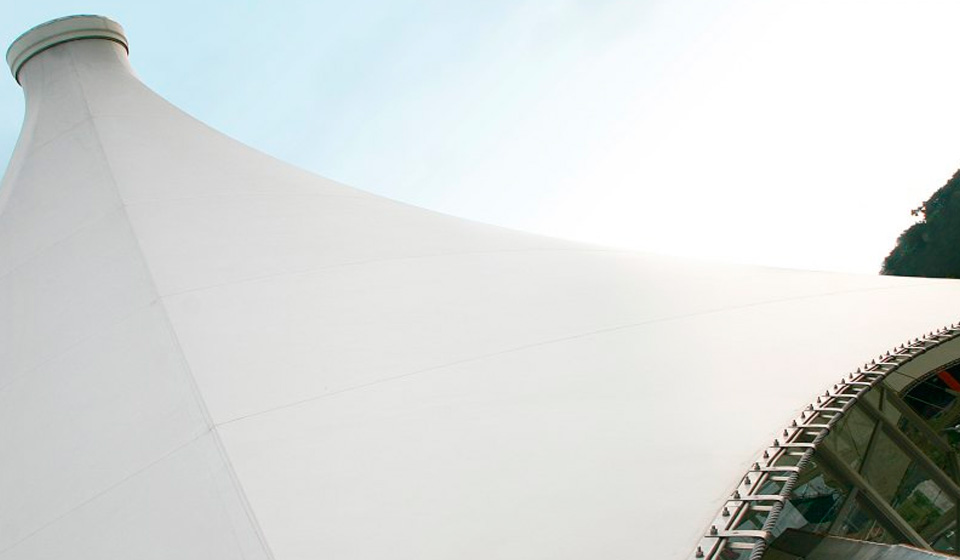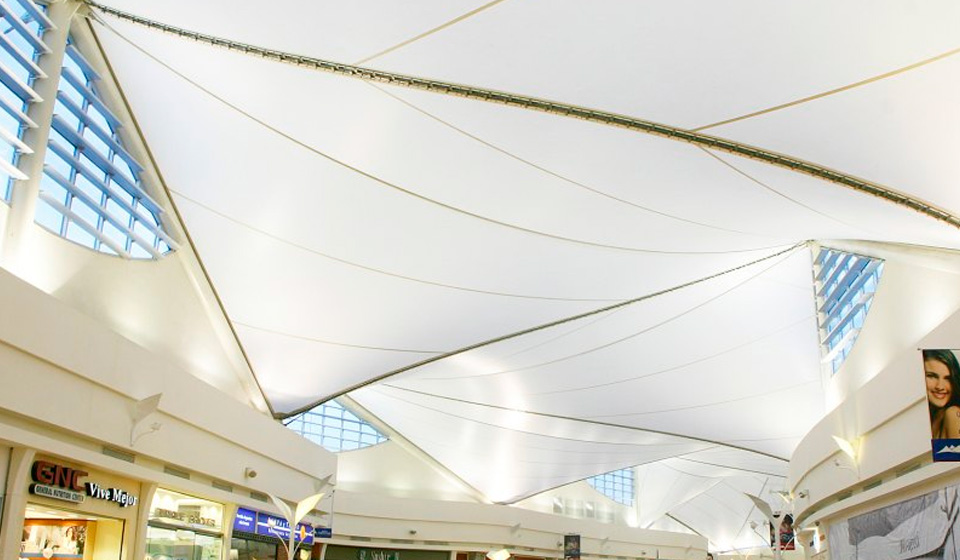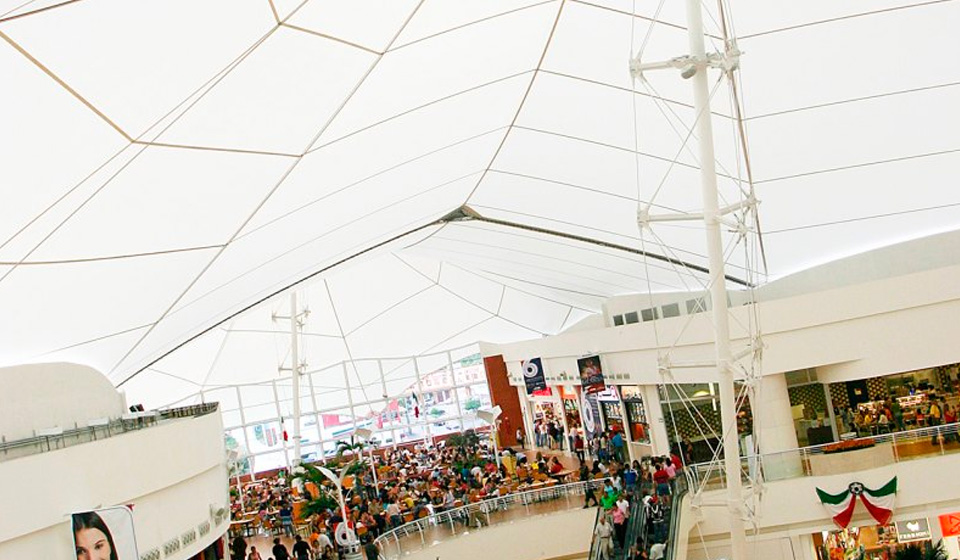
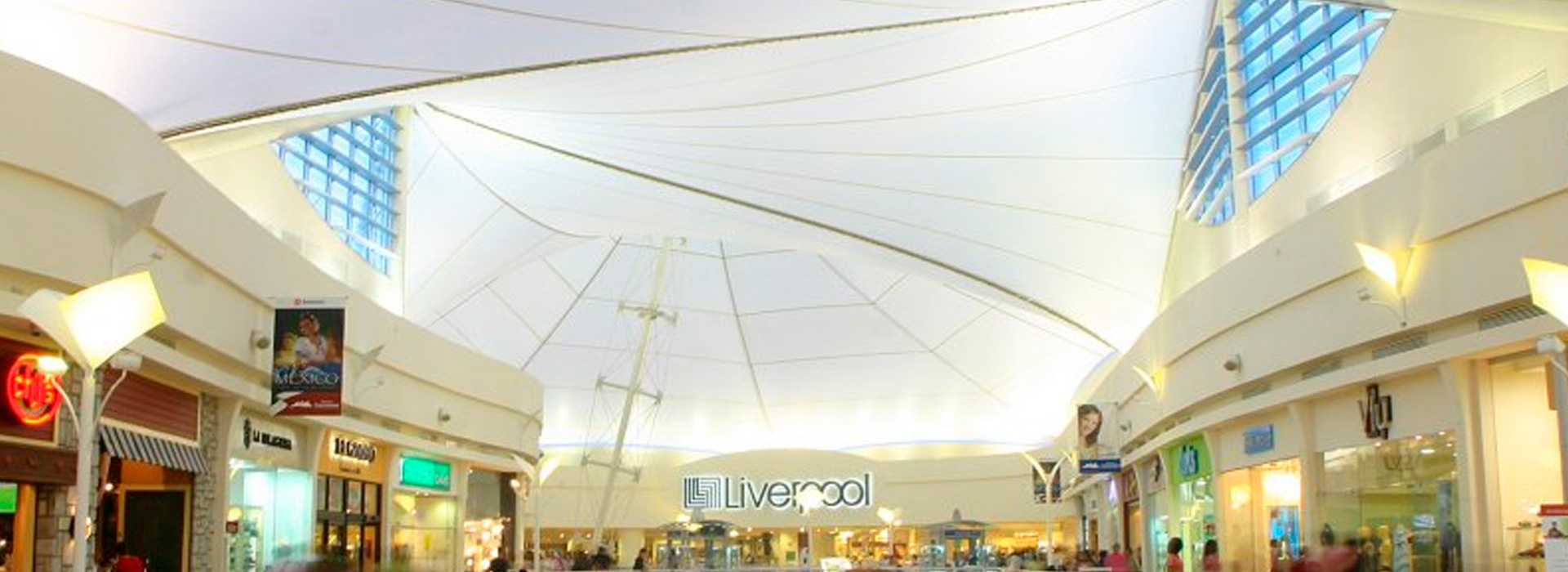
Galerías Cuernavaca
Cuernavaca Mall, or Galerías Cuernavaca, opened in November 2005 as one of Birdair’s largest development projects in the growing Mexican retail construction market.
Fabric Type: PTFE Fiberglass
Market Sector: Retail
Project Size: 73,500 sq.ft.
Architect: Marcos Suberville, Interdiseños S.A. de C.V., Col. Lomas Altas, Mexico
Engineer: Amadeo Betancourt, Colonia del Valle, Mexico
Owner: Servicios Liverpool, S.A. de C.V.
Completion Date: May 5, 2005
Located near the scenic mountains of Cuernavaca in Morelos, the shopping center encompasses some 73,000 square feet (6,808 sq. meters) and includes a PTFE tensile fabric membrane canopy elevated and anchored by a unique mast-and-socket system of steel and cable. These masts, located at the central entrance vestibule, food court, and cinema, raise the highly translucent fabric structure in three coned points as high as 72 feet (22 meters). Tilted at strategic angles for added effect, they were erected hydraulically to their proper tension and held in place by a cable bracing system that significantly reduced the size requirements of the steel pipes.
The resulting interior space showers visitors in abundant natural light while offering an intriguing glimpse at the commercial possibilities of custom tensile fabric and steel cable architecture.
The mall’s entire roof construction – consisting of fabric, cables, clamping, steel design, tool supplies and construction supervision – took less than five months, further highlighting the advantages of implementing this dynamic architectural style versus traditional roofing systems. Birdair was contacted during the mall’s early design and construction stages by the architect of record, Marcos Suberville of Interdiseños S.A. de C.V in Col. Lomas Altas, Mexico, to help engineer and execute his vision.
The mall’s exterior building envelope consists of pre-cast, pre-stressed concrete framing. Birdair engineers and technical personnel also had to design the clamping connections with enough flexibility to meet the existing structure, constantly making adjustments during the project’s complex – yet rewarding – development.
