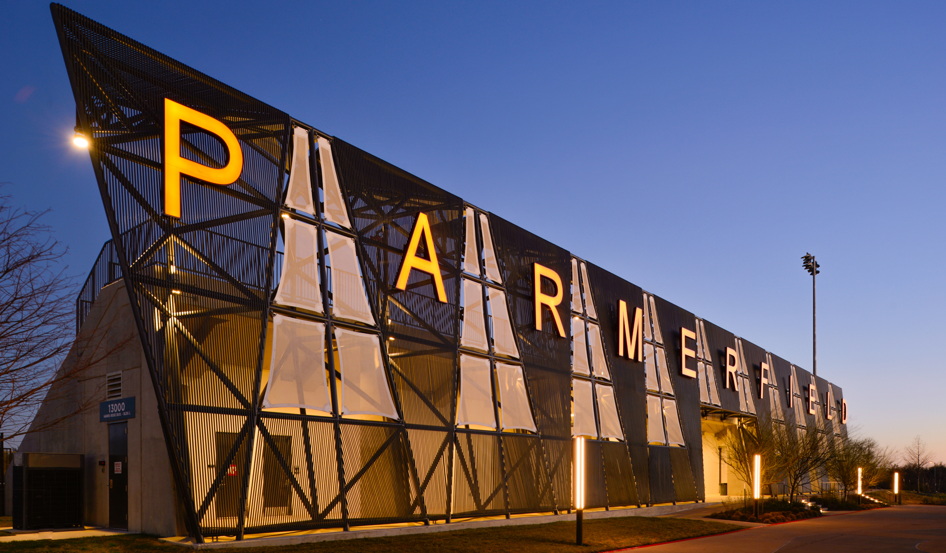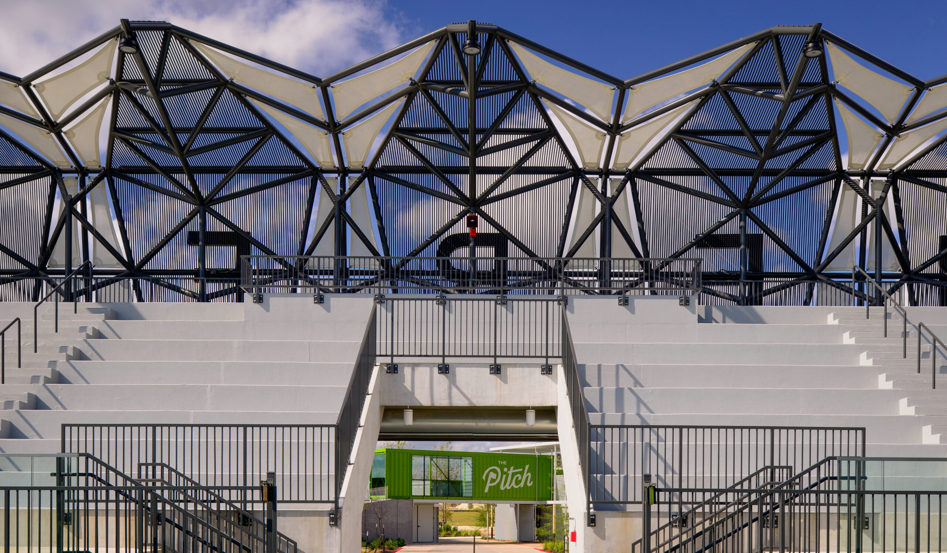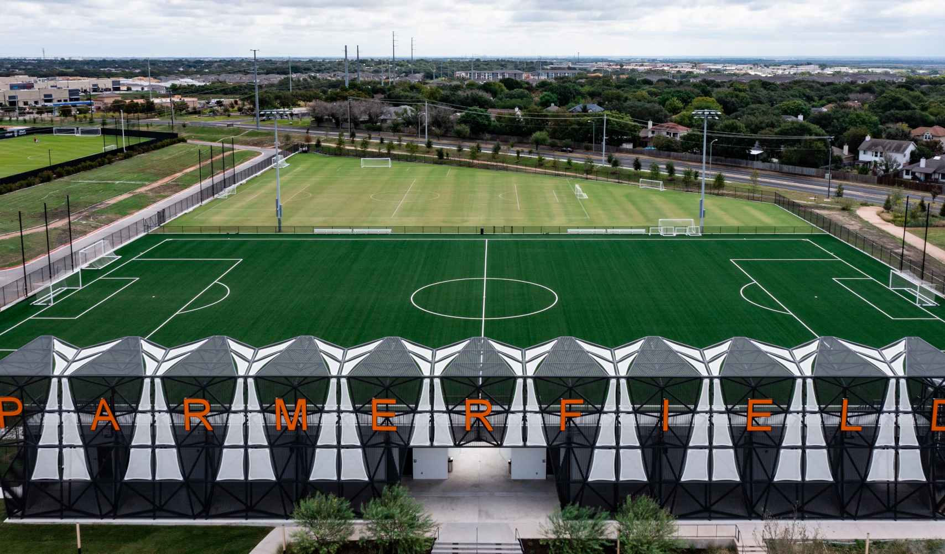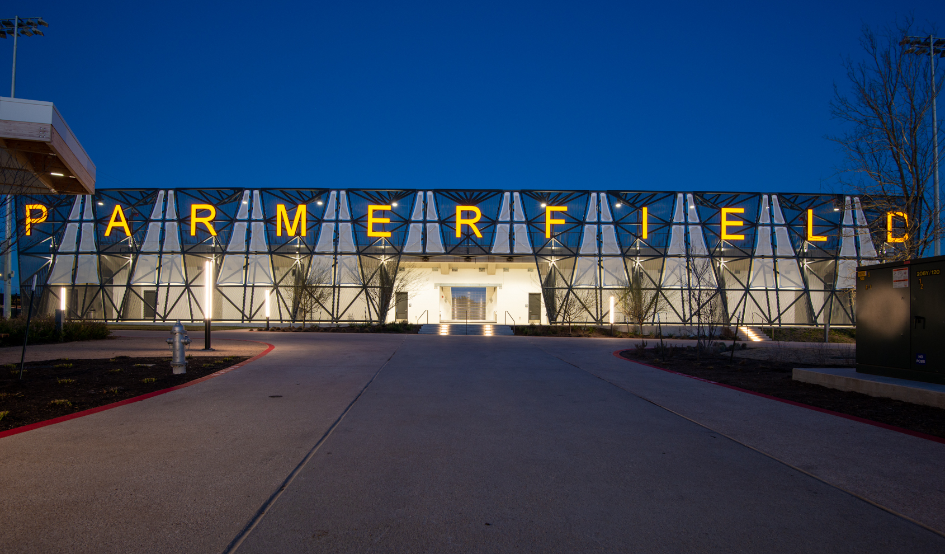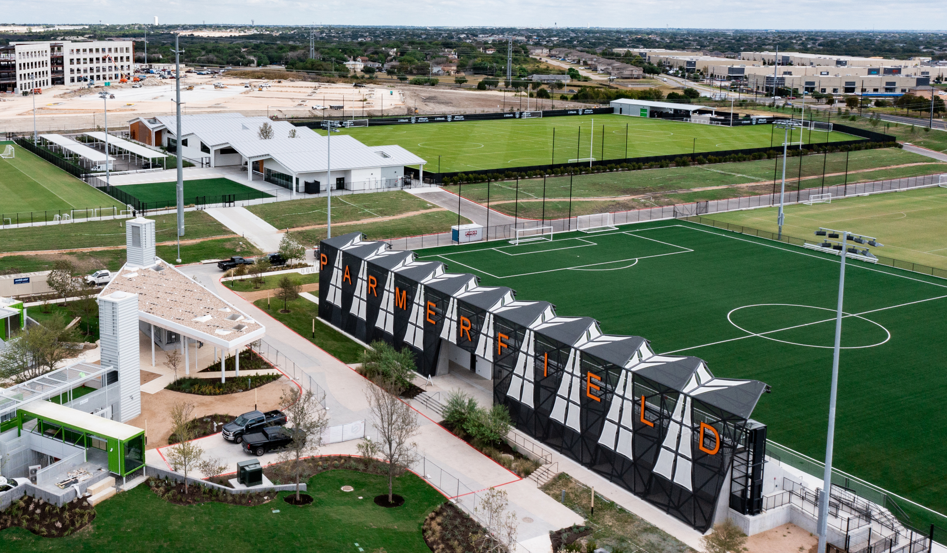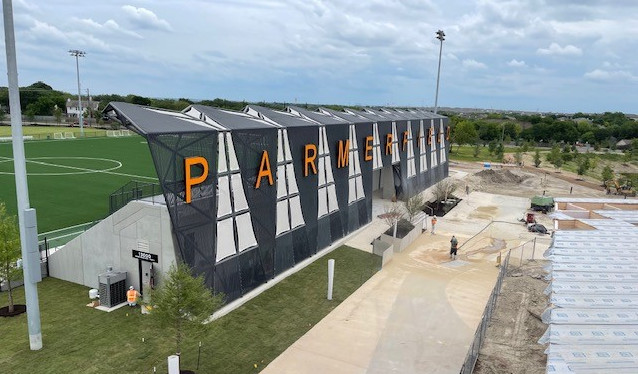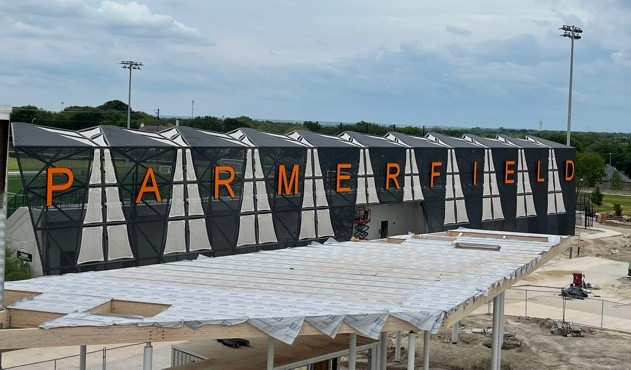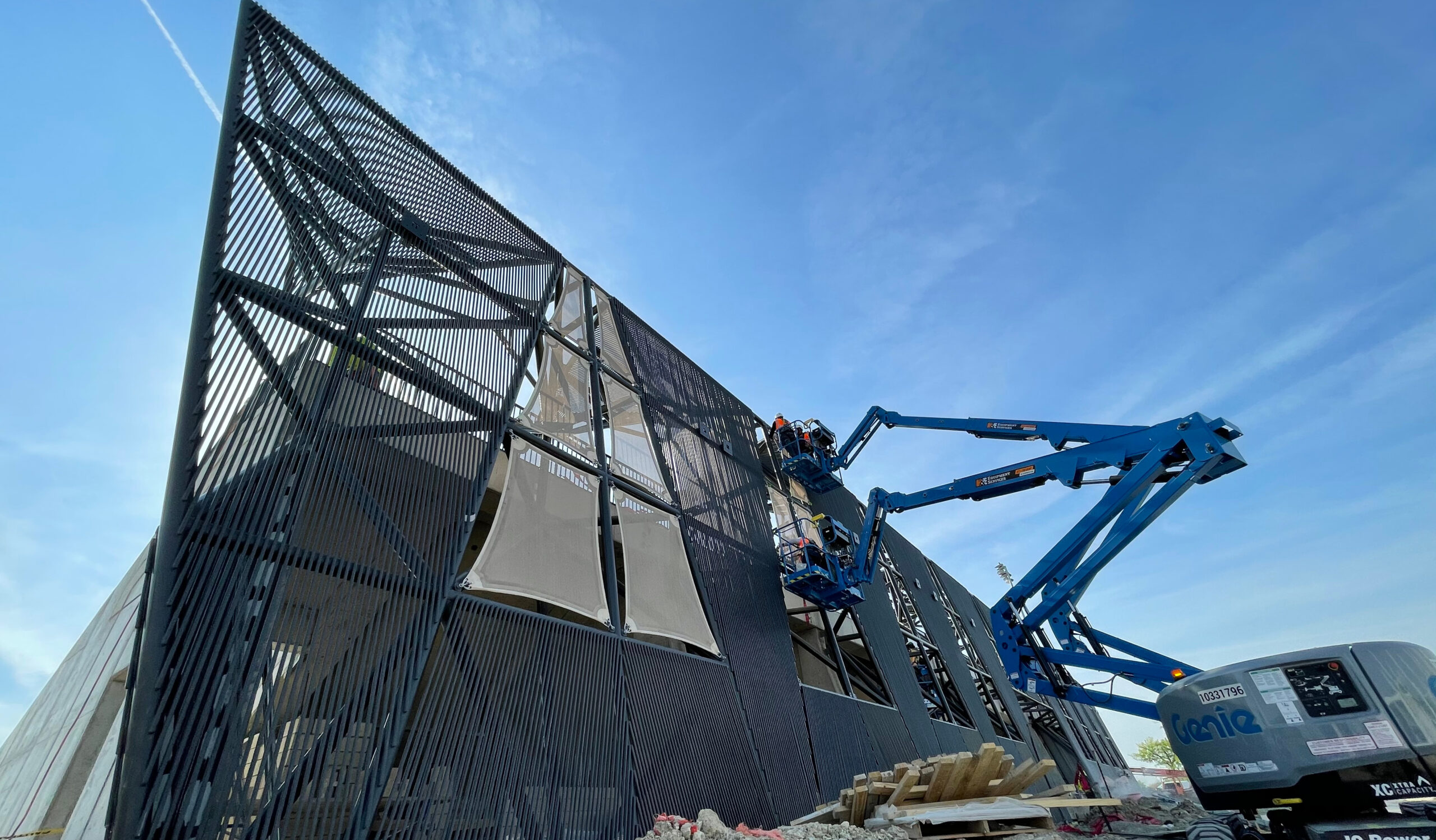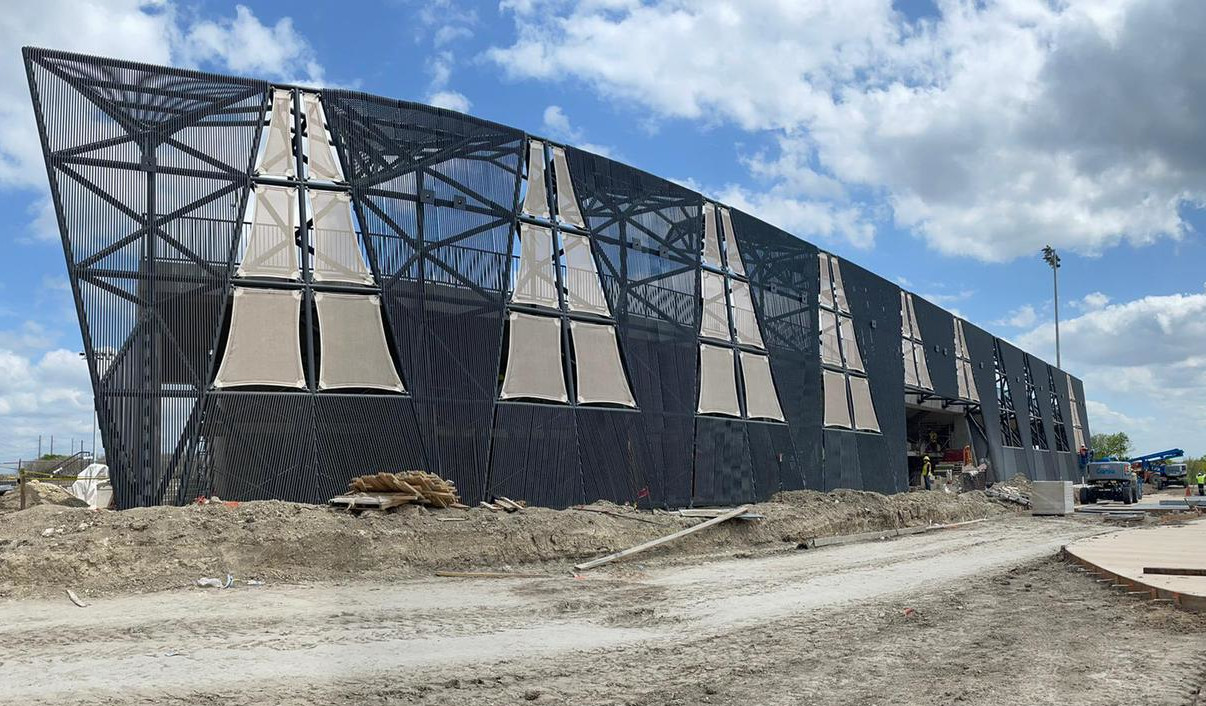
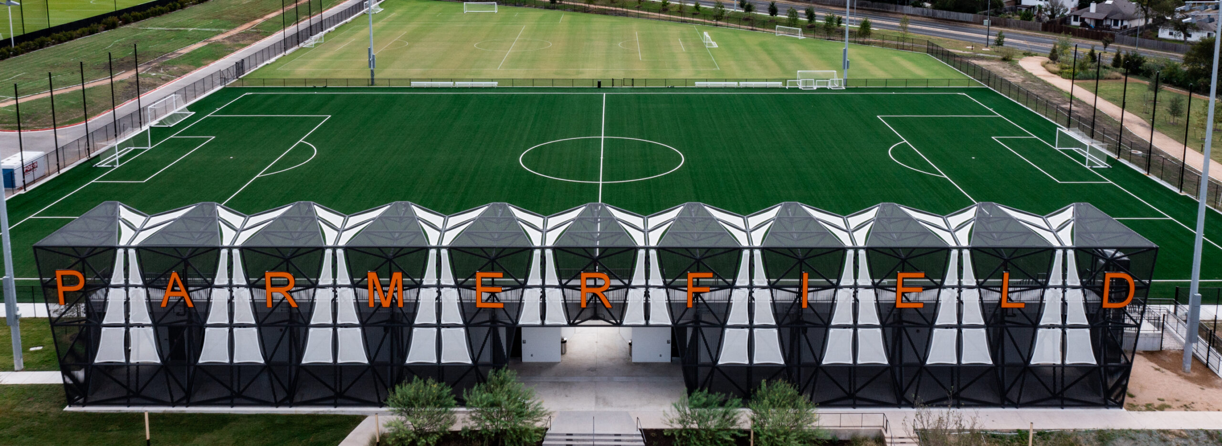
Parmer Pond Grandstands
New Training Facility Complex of Austin FC Features PTFE Mesh Facade Panels
Fabric Type: PTFE Fiberglass
Market Sector: Facades
Project Size: 1,550 sq.ft.
Architect: STG Design, Inc.
Owner: Karlin McCallen Pass, LLC.
General Contractor: Austin Commercial, LP
Completion Date: April 10, 2021
Opened in 2021, St. David’s Performance Center serves as the Official Training Facility of Austin FC. Located at the Parmer Pond in North Austin, just seven miles from the Austin FC stadium, the $45-million, privately financed, 23-acre complex is now the training home of Austin FC’s first team and the Austin FC Academy teams. The world-class facility features four pitches - three full-sized natural grass pitches and one half-sized natural grass pitch, and one artificial turf surface, with two of the grass pitches exclusively dedicated to Austin FC’s first team and configured as a “super-pitch”.
The turf field features a set of grandstand bleachers for fans and players to view games. Integrated within the black metal areas includes a series of various geometric shaped PTFE Mesh tensile membrane on the vertical back end and top side of the structure. There are 8 large facade areas with ten total separate PTFE mesh panels in each area and 2 smaller facade areas in the center of the grandstands with 8 total PTFE mesh fabric panels combining to a grand total of 96 individual panels. The PTFE mesh tensile fabric panels utilizes cables in a cuff creating catenary perimeter edges. Birdair's scope included design, engineering, fabrication and installation of the PTFE mesh fabric, cables and hardware with steel structure by others.
