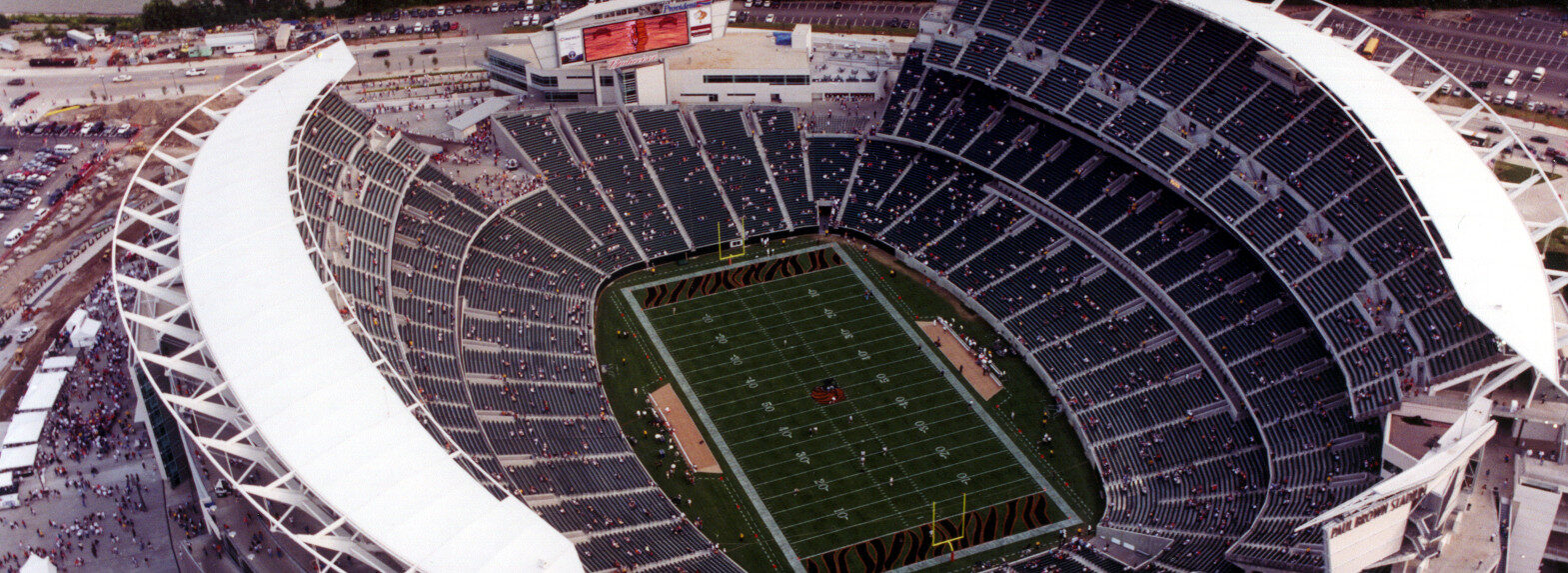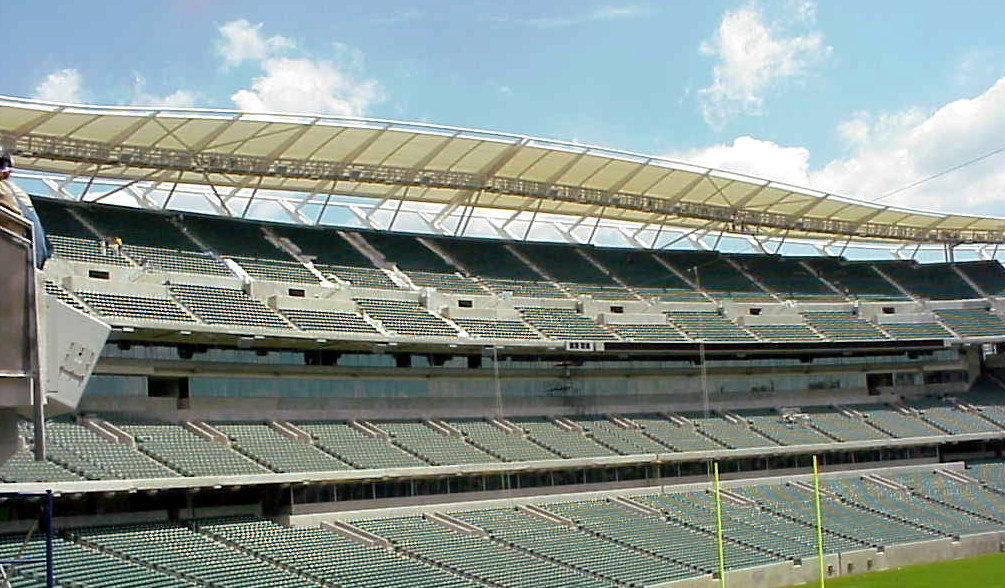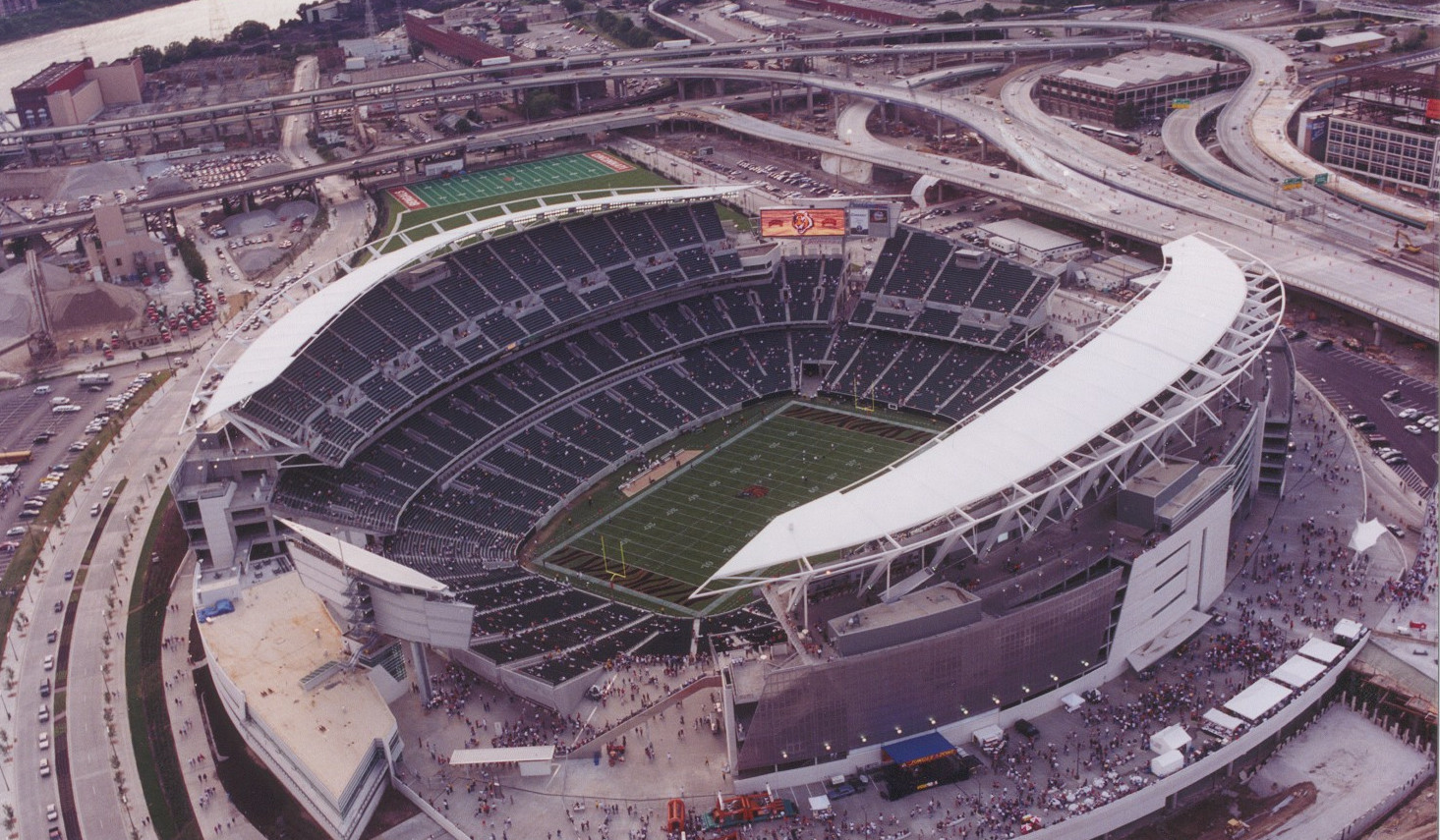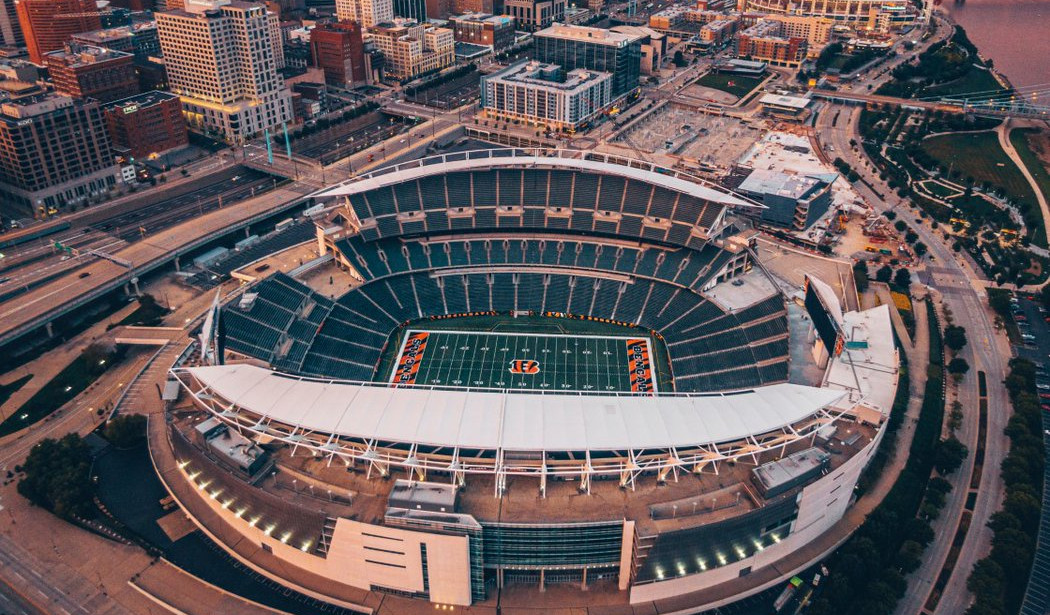

Paul Brown Stadium
Paul Brown Stadium, home of the Cincinnati Bengals, is referred to by Bengals fans as “The Jungle" featuring Birdair PTFE Tensile Membrane
Fabric Type: PTFE Fiberglass
Market Sector: Stadiums / Arenas
Project Size: 80,000 sq.ft.
Architect: NBBJ Sports & Entertainment
Engineer: Ove Arup & Partners
Owner: Hamilton County, Ohio
General Contractor: Turner/Barton Malow/D.A.G. JV
Completion Date: September 22, 2000
The Bengals officially recognized the nickname and added a jungle motif and tiger stripes to the stadium's interior walls. Paul Brown Stadium is recognized on the list of America’s Favorite 150 Buildings and Structures and is the only football stadium to receive this mark of distinction.
The stadium is located on 22 acres of land and can seat 65, 535 patrons. Over 1,700 drawings were produced by the architects and engineers who designed Paul Brown Stadium. The stadium’s most striking element is its cantilevered steel structured roof, clad with a translucent Teflon-coated fiberglass fabric that covers the upper deck designed and built by Birdair in year 2000. Strategically placed raker beams and boomerang columns support the roof with secondary “x” bracing for lateral stability. The iconic Paul Brown Stadium roof required a complex pairing of elegant design and functionality. The project’s architects desired a light-looking structure that would meld with the Cincinnati skyline while also sheltering 65,000 seats. Ultimately, the signature swooping roof was created through the precision manufacturing of steel and fabric, allowing for diffused light and a silhouette that blends seamlessly with the sky.


