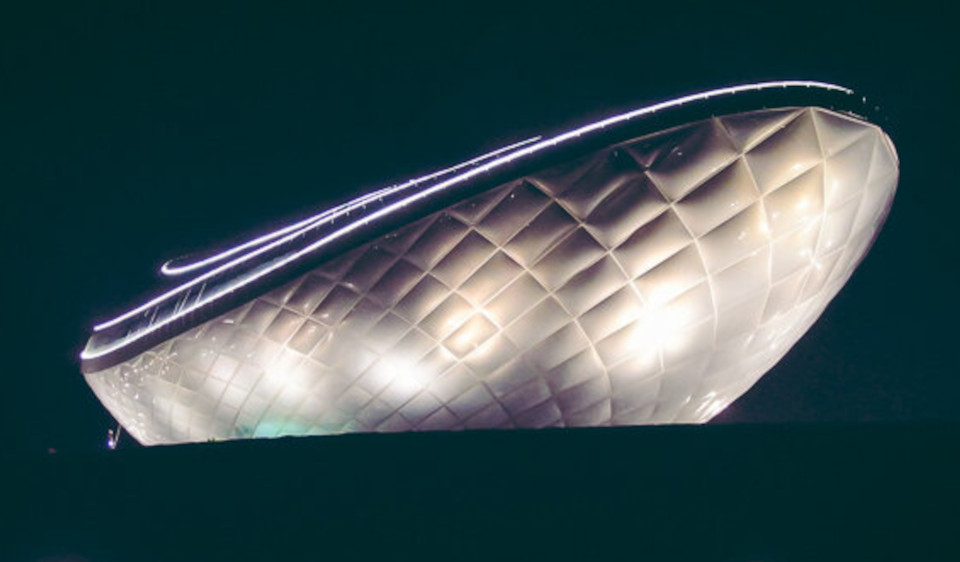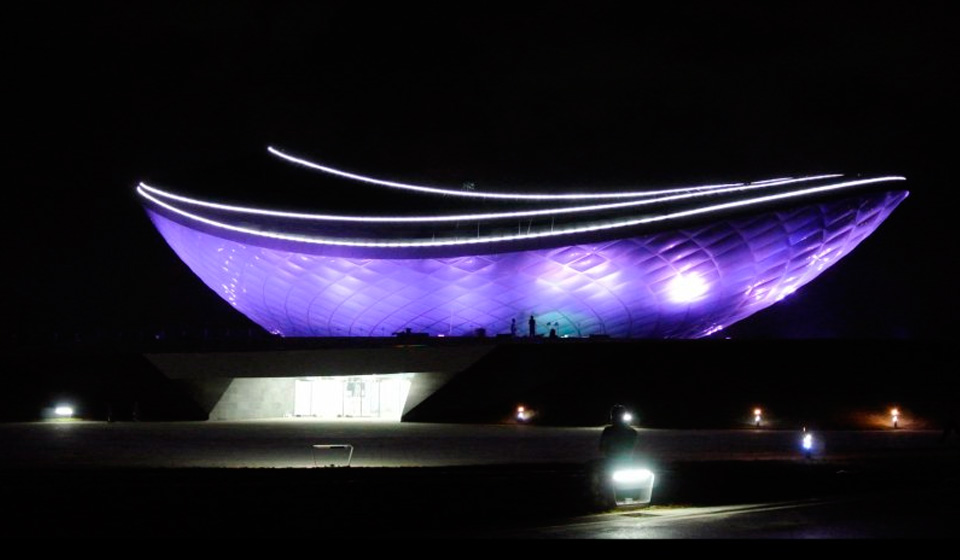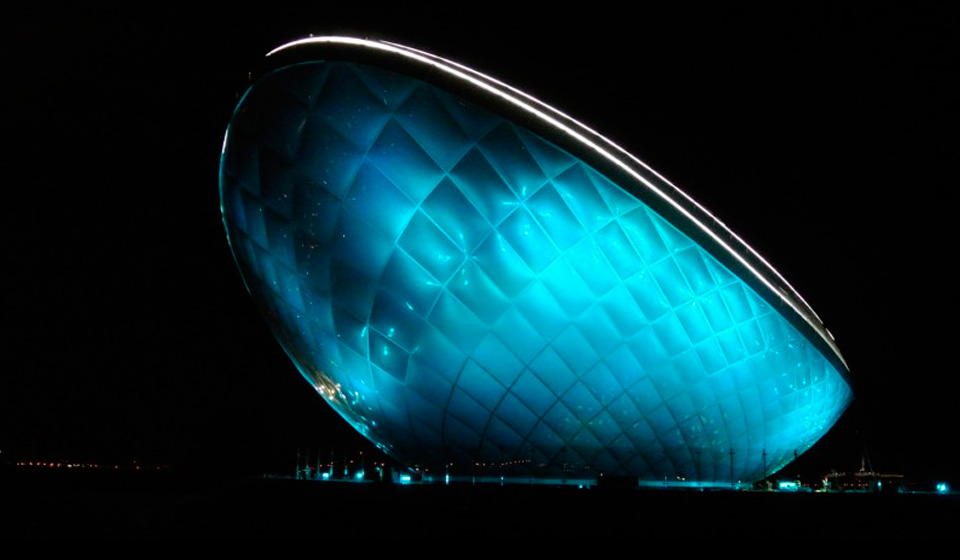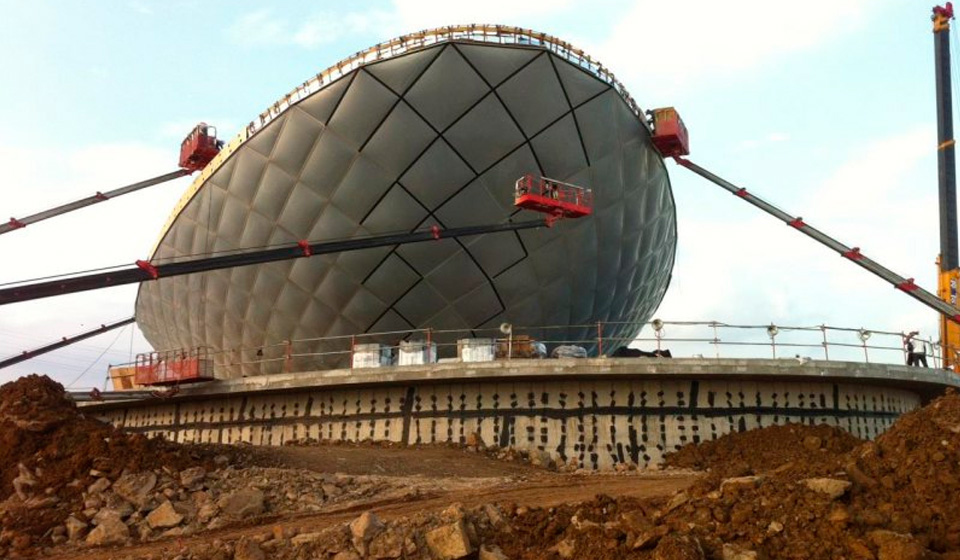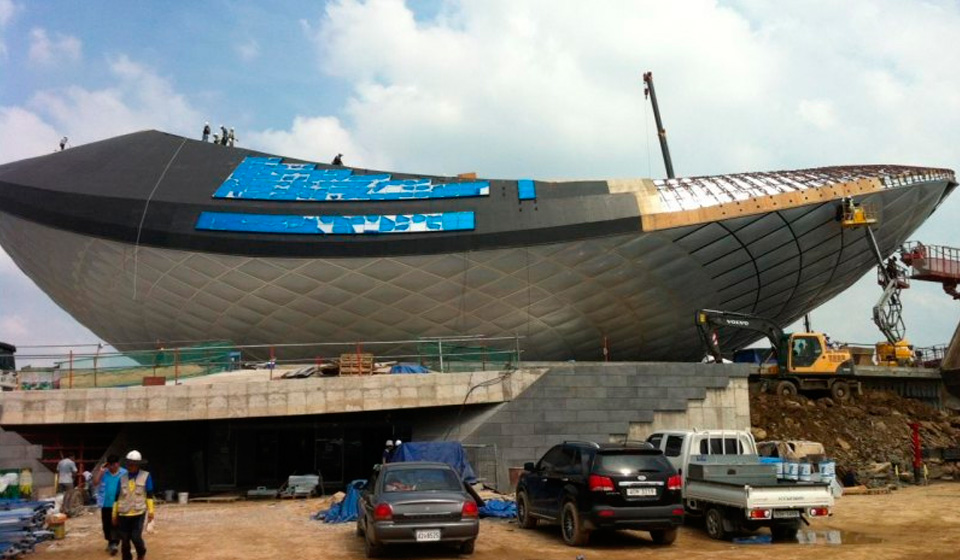
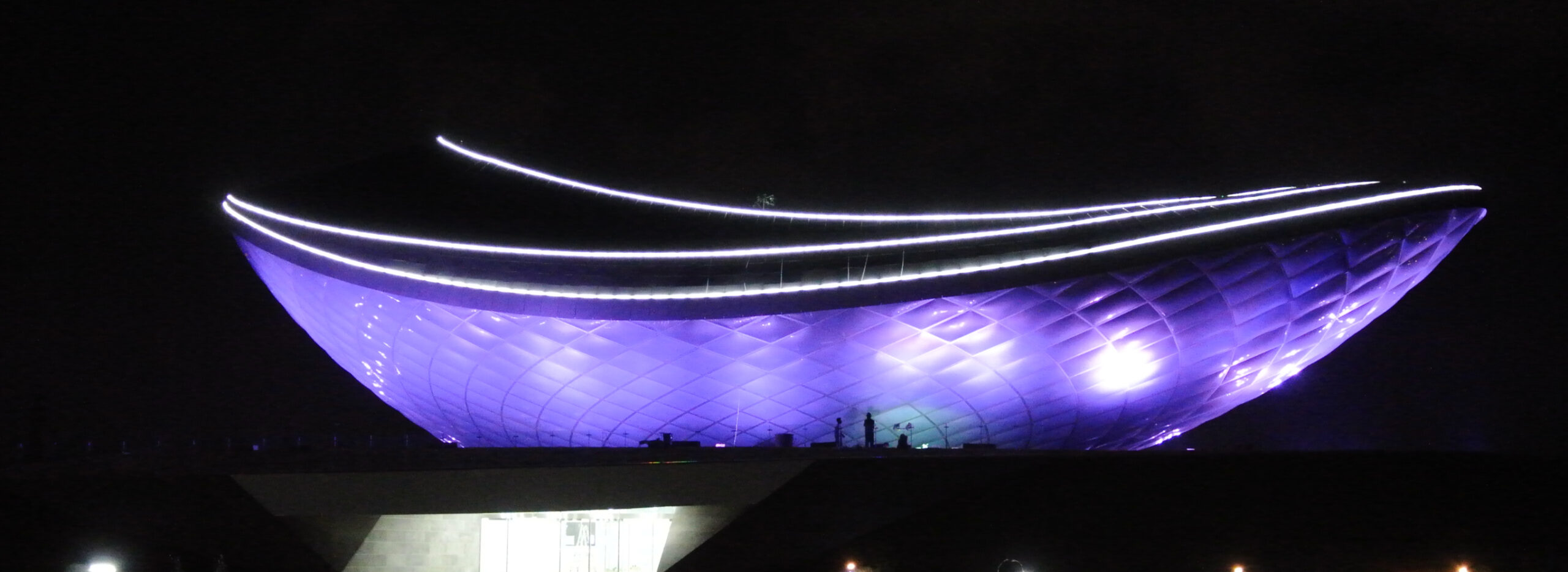
River Culture Pavilion The Arc
An Architectonic Masterpiece that Redefines the Inspiring Connection Between Nature, Technology and Space
Fabric Type: ETFE Film
Market Sector: Institutional
Project Size: 21,400 sq.ft.
Architect: EGA / Asymptote Architecture
Engineer: Withworks & Konstruct AG
Owner: K-Water
General Contractor: Daelim
Completion Date: July 12, 2012
The bold curved form of the ARC is perched on a peninsula that juts into the river and surrounded by an awe inspiring natural environment. The building is a strong focal point set against a stunning panoramic landscape. The architecture is comprised of a vessel shaped form that is clad in silver fritted ETFE pillows that through a play of transparency and geometry creates an ephemeral effect.
While the exterior of the ETFE clad structure captures the quality of the changing light with the open sky and river landscape as backdrop, the darkened and hermetic interior of the main structure houses an immersive multimedia environment illuminated only by projections of the abstracted and re-conceptualized qualities of the surrounding site. The architecture enables the visitor's experience to be an alternating play between a 'real' experience of the water, sky and landscape that surrounds the building, and a virtual experience as presented through multimedia. This experience culminates on the roof where a large reflecting pond reflects the sky and an observation terrace enables the visitor to overlook the site and its natural surroundings from yet another perspective.
