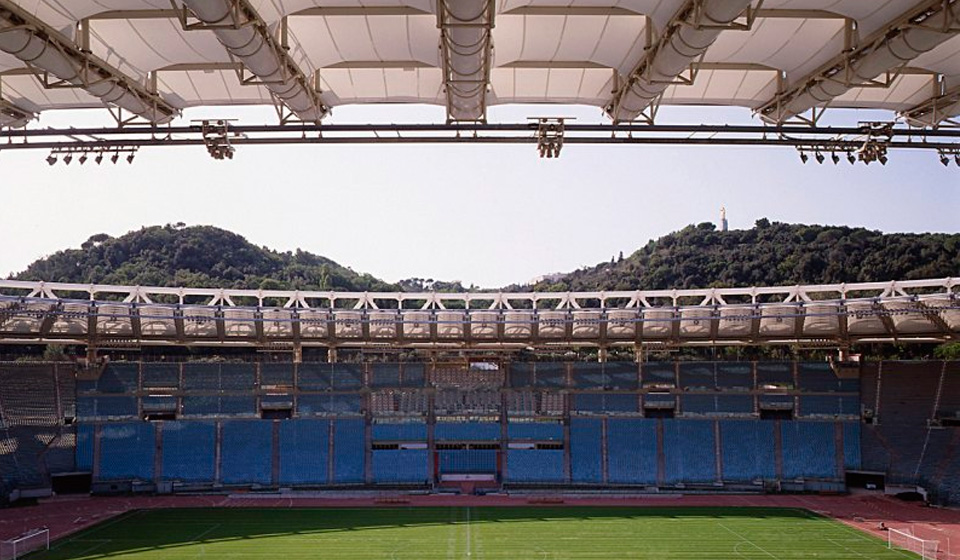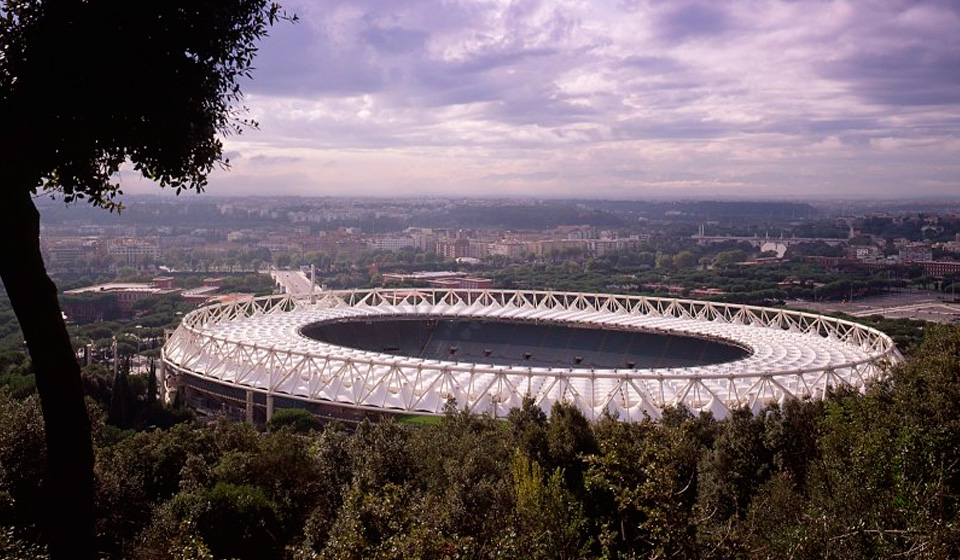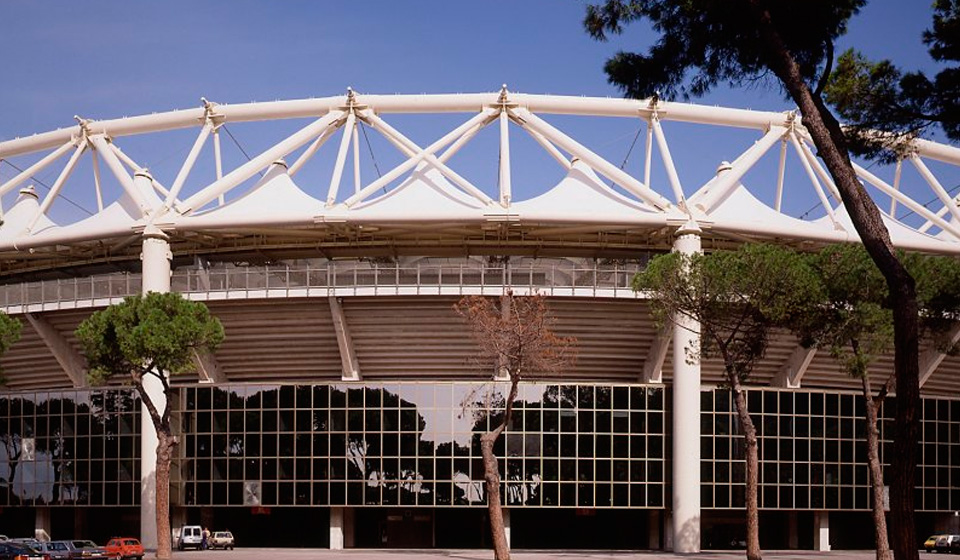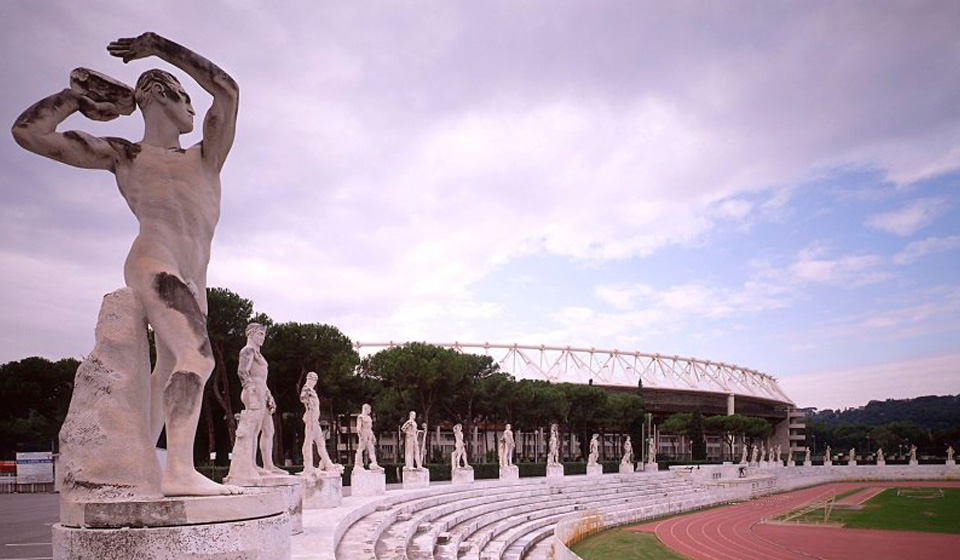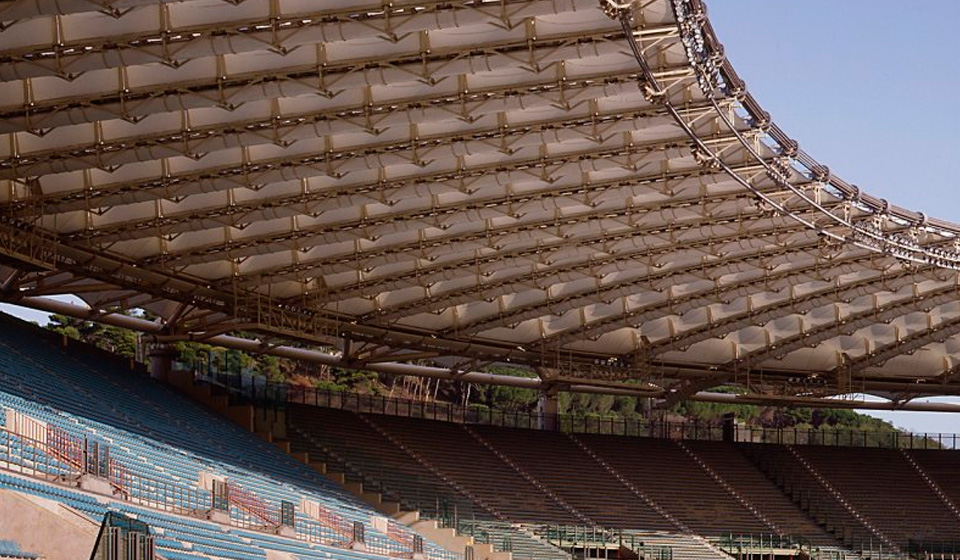
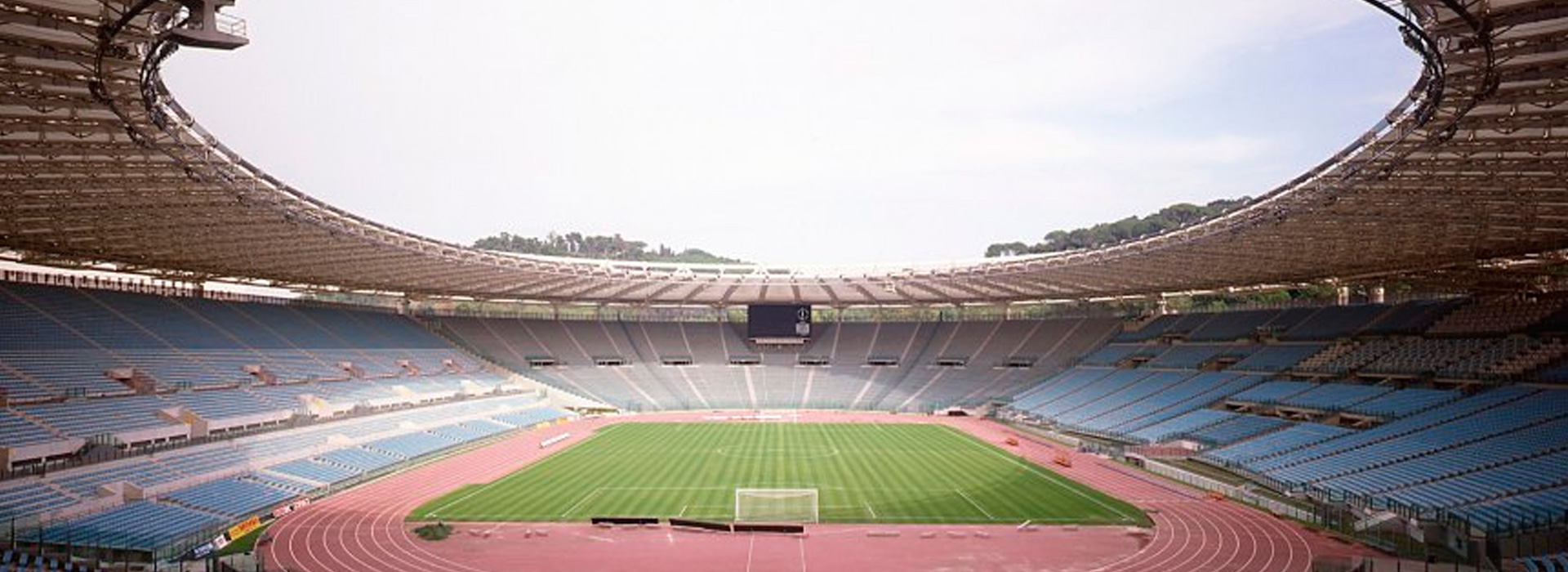
Rome Olympic Stadium
Known to natives of Italy as the Stadio Olimpico Roma, this stadium was actually built in 1936 and the roof was constructed in 1990 as part of a renovation of the venue.
Fabric Type: PTFE Fiberglass
Market Sector: Stadiums / Arenas
Project Size: 530,000 sq.ft.
Architect: Italproggetti S.r.l.
Engineer: Studio Technico Majowiecki, Bologna, Italy
Owner: CONI/City of Rome, Rome, Italy
General Contractor: Olimpico '90 S.c.r.l.
Completion Date: August 10, 1990
Currently, Italian football teams A.S. Roma and S.S. Lazio call the Rome Olympic Stadium home; the stadium also finds itself as the setting for frequent concerts and performances. From concept to realization, this monumental creation captures the spirit of Rome's rich history while embracing the dynamism of contemporary innovation.
Birdair constructed the roof to compliment the original architecture of the base of the structure, designed to look like a deep bowl in an elliptical shape. The interior is dominated by a parabolic profile of 80 consecutive rows and an immense roof, which is supported by 12 concrete pillars and a ring of rectangular beams. Aesthetically, the roof’s exterior is characterized by triangular sections of semi-transparent fabric membrane. The Stadio Olimpico Roma not only hosts thrilling sporting events but also serves as a cultural centerpiece, where the legacy of ancient Rome meets the aspirations of the future. With a commitment to excellence, Birdair transformed the Stadio Olimpico Roma into a timeless marvel, symbolizing the intersection of tradition and progress in the heart of the Eternal City.
