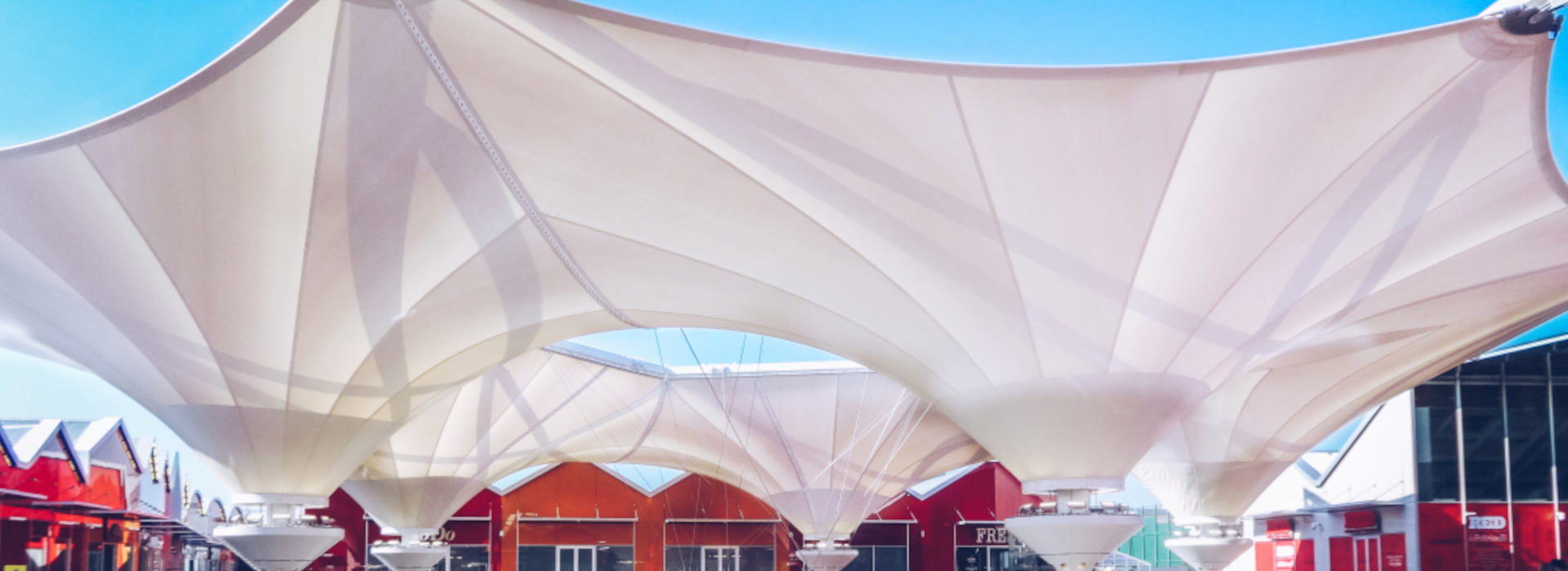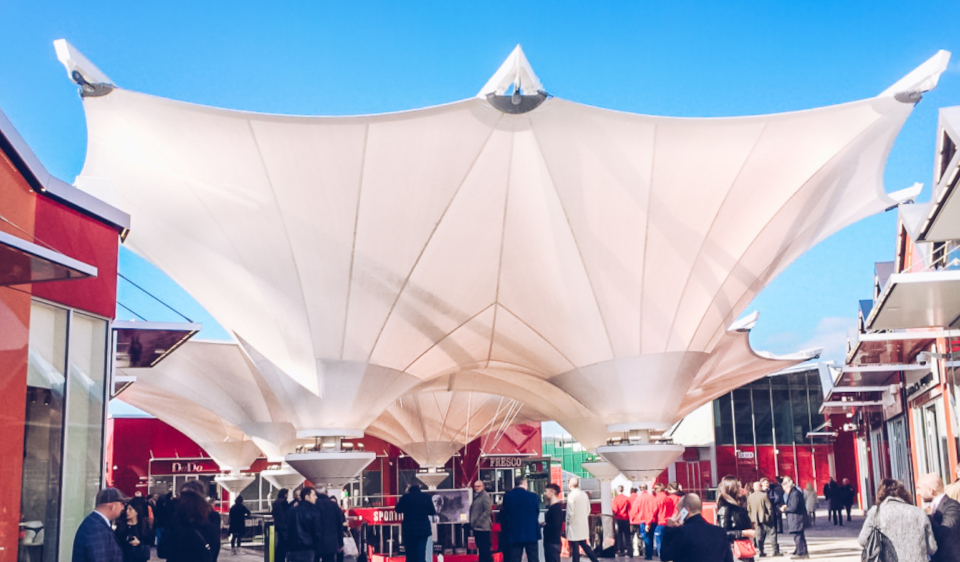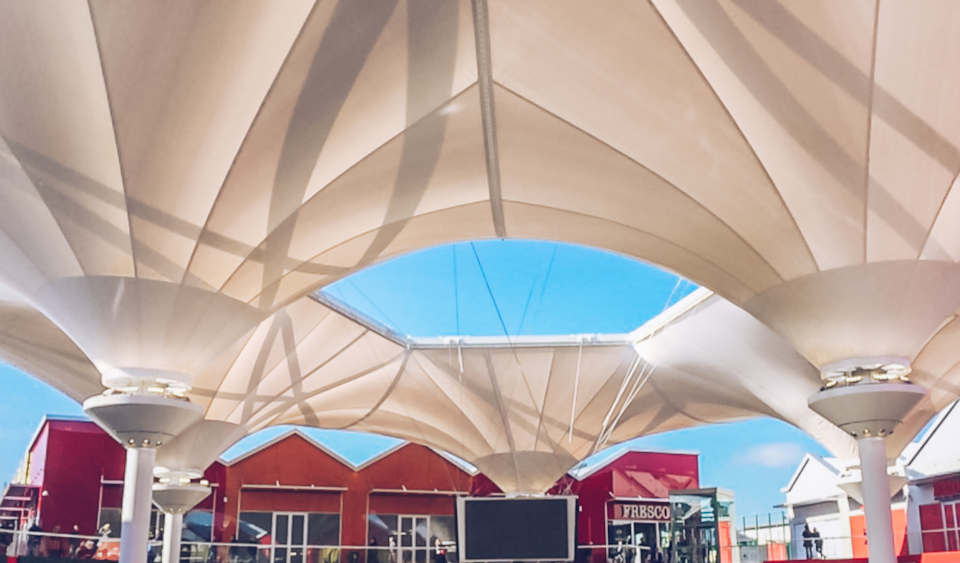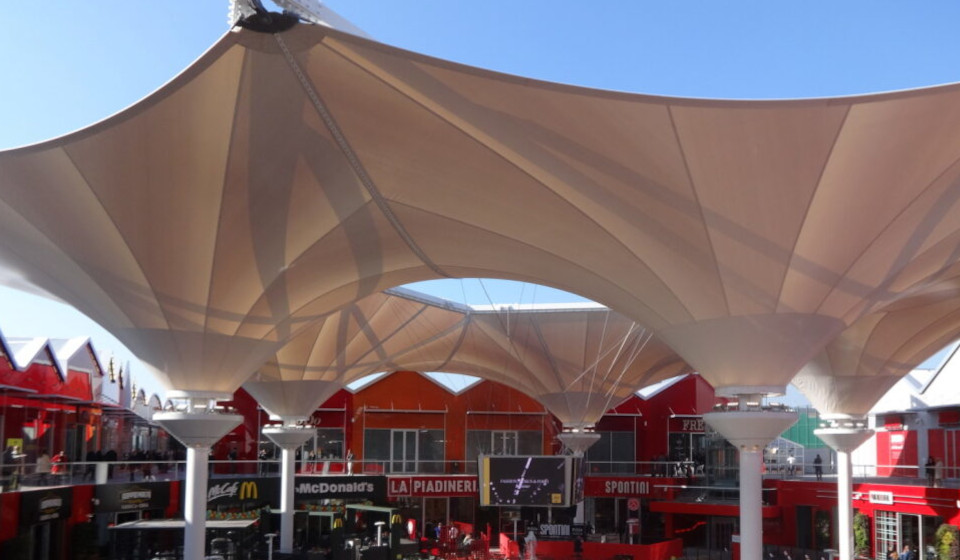

Scalo Milano City Style
Scalo Milano: A Tapestry of Italian Excellence Unveiled Under Taiyo Europe's PTFE Roof – Where Culture, Commerce, and Design Converge in the Heart of Fashion City
Fabric Type: PTFE Fiberglass
Market Sector: Commercial
Project Size: 24700 sq.ft.
Architect: Metrogramma Milano Srl
Engineer: Cotefa Srl & Maffeis Engineering SpA
Completion Date: June 1, 2016
Scalo Milano emerges as a burgeoning city district situated in the southern region of Milan, embodying a significant investment of 200 million Euros. Designed with the primary goal of showcasing the exceptional contributions of Italian food, fashion, design, and art, Scalo Milano is poised to become a cultural and commercial hub. The city center currently spans 30,000 sqm, housing 130 shops, with plans for an imminent expansion that will double the area, accommodating up to 300 stores. Taiyo Europe played a pivotal role in enhancing the heart of this fashion city – the square of the food district. Their task involved covering the center with a distinctive PTFE membrane, supported by a robust steel structure. This architectural marvel spans 2,300 sqm and is characterized by two structures featuring reverse PTFE cones, with one structure boasting two cones and the other showcasing five. The result is a striking fusion of form and function, symbolizing the dynamic spirit of Scalo Milano.


