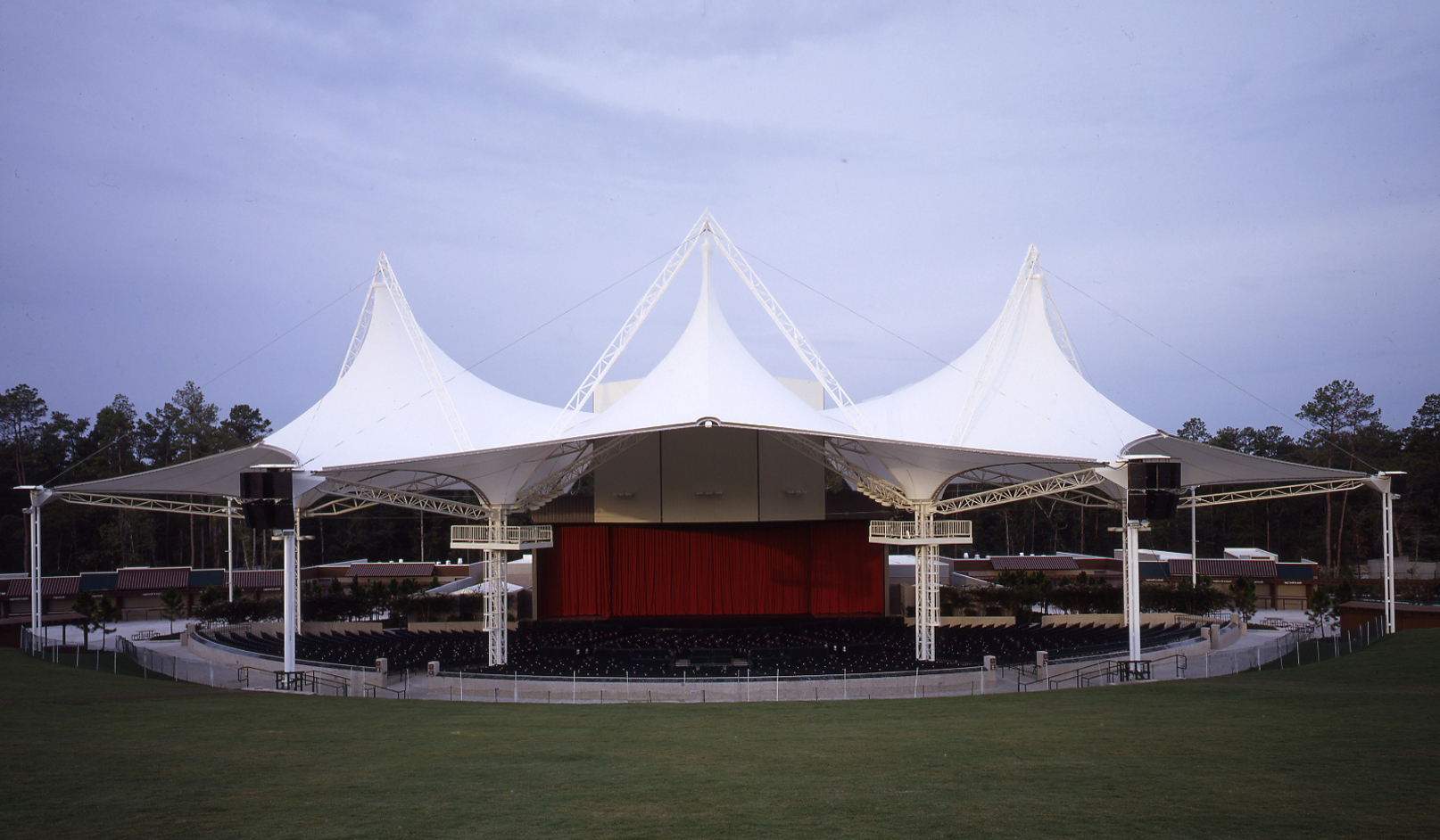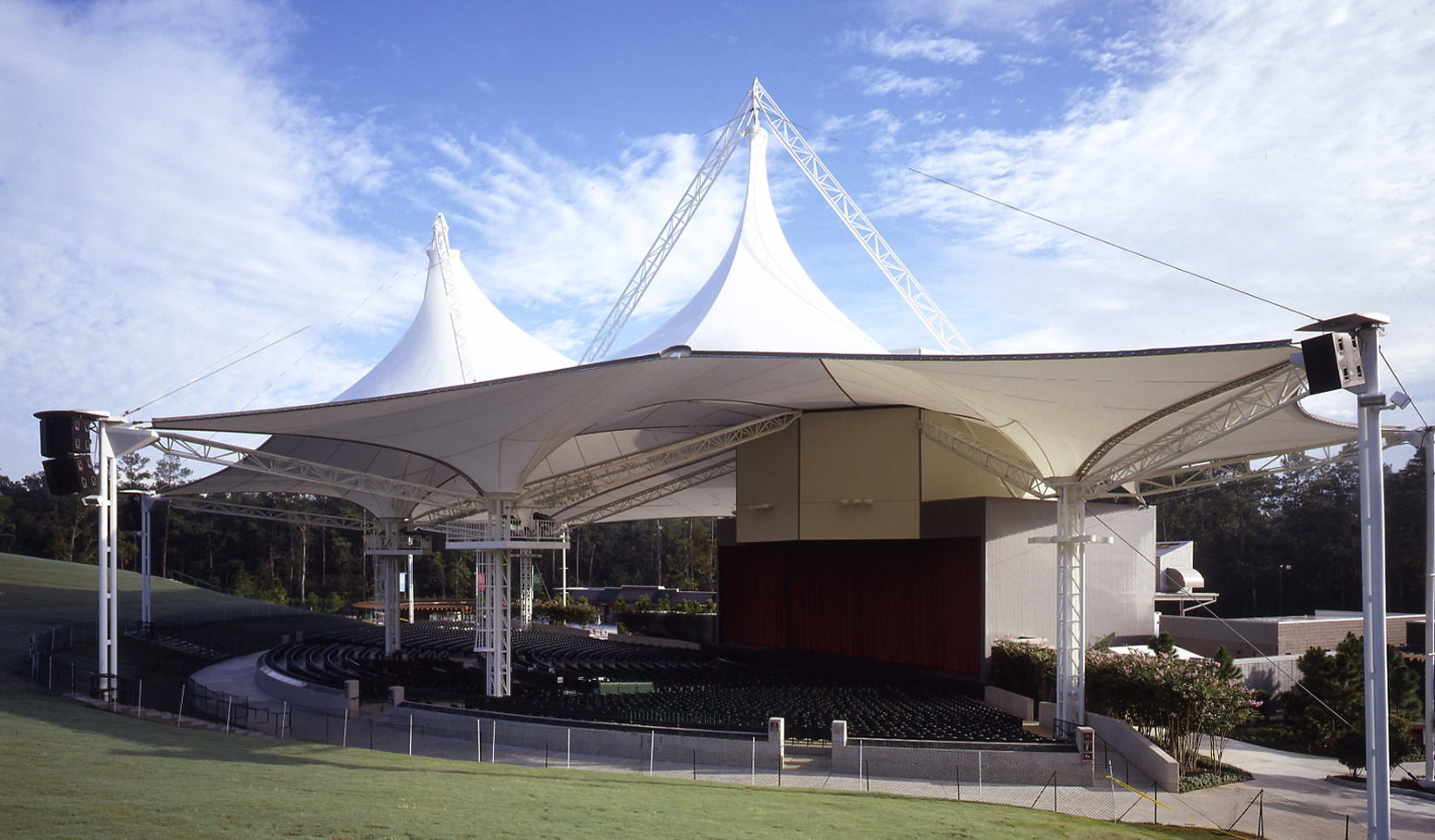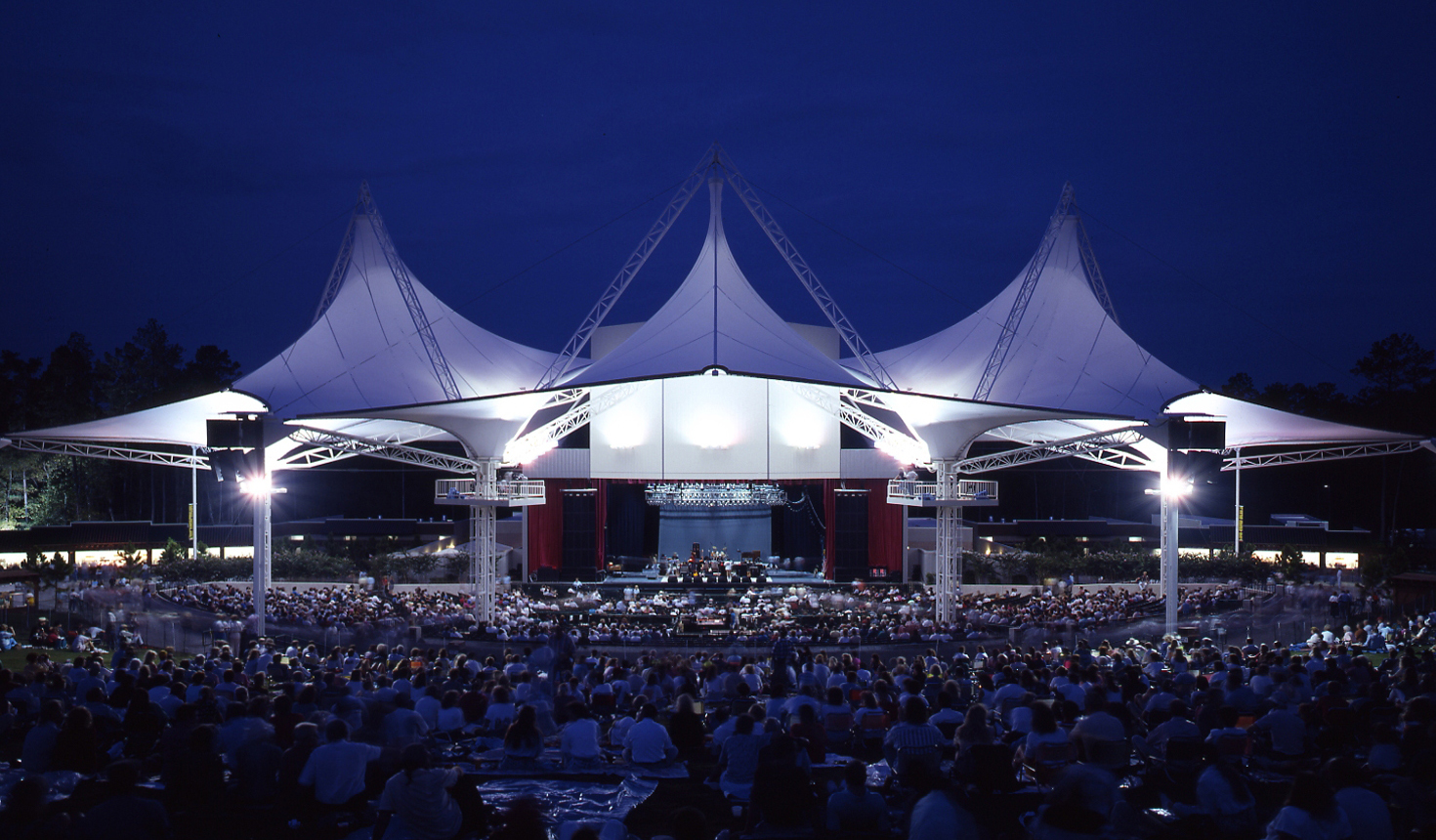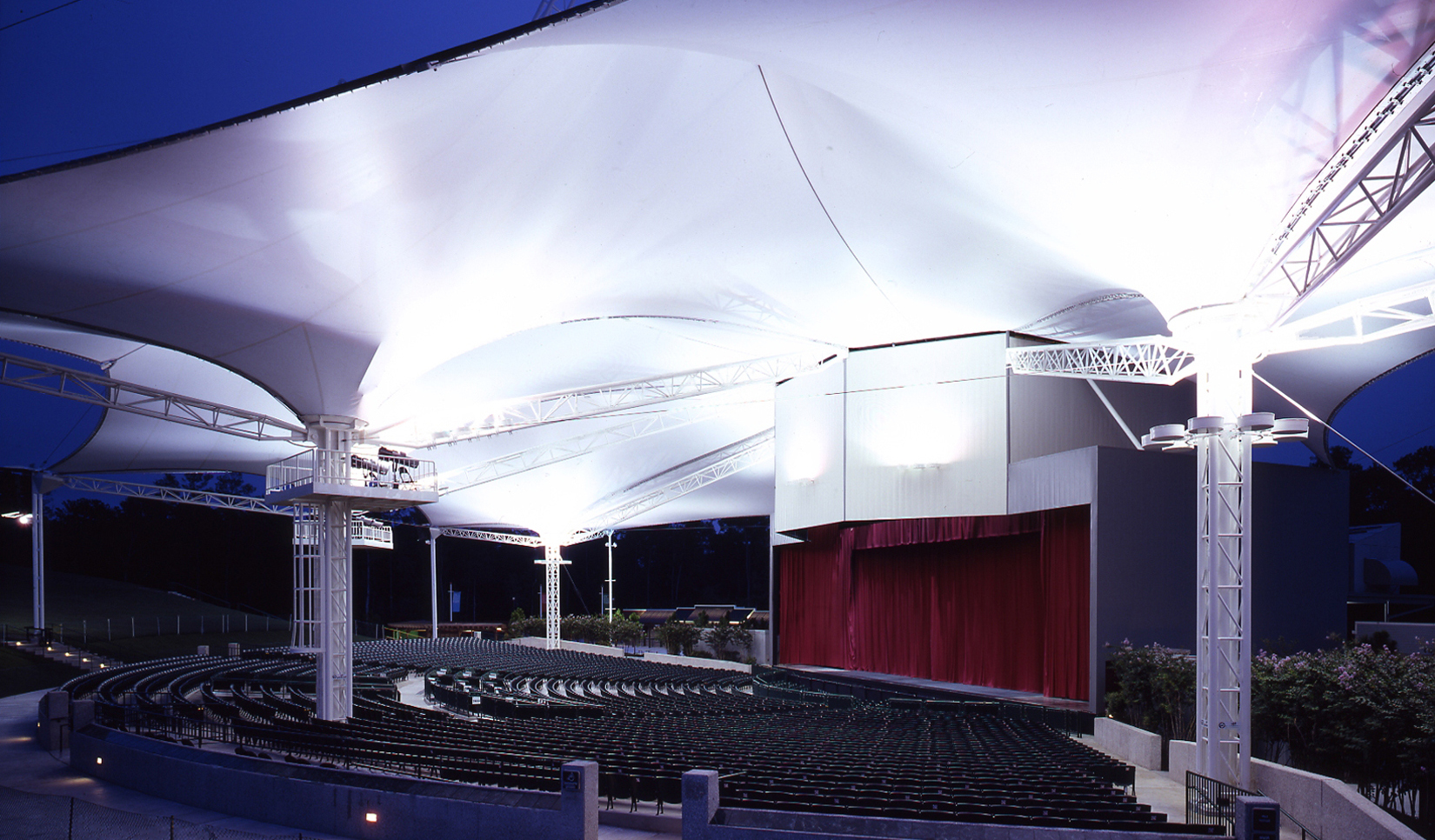
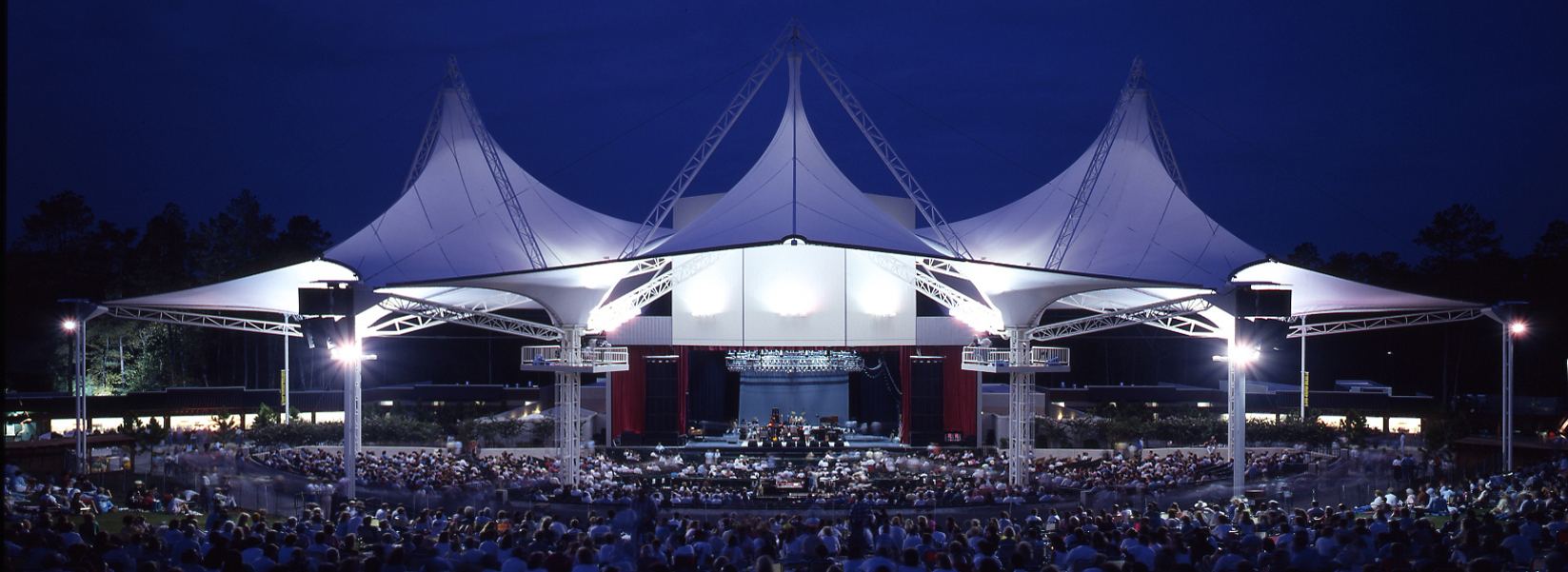
The Cynthia Woods Mitchell Pavilion
From the beginning, Birdair designed and built a first-class performing arts facility for the founders of The Woodlands.
Fabric Type: PTFE Fiberglass
Market Sector: Entertainment / Leisure
Project Size: 31,700 sq.ft.
Architect: Horst Berger Partners
Engineer: Horst Berger Partners
Owner: Woodlands Corporation
General Contractor: Cahaba Construction
Completion Date: February 8, 1990
George P. Mitchell, founder of The Woodlands, along with his wife Cynthia Woods Mitchell, for whom The Pavilion is named, dreamed of creating a first-class performing arts facility for The Woodlands since the community’s inception in 1974. They envisioned the facility as a venue for classical performances and educational events, as well as popular music. The dream became a reality when The Pavilion opened with a star-studded gala weekend in April 1990. The original facility provided 3,000 reserved seats and room for 7,000 guests on the lawn.
Mitchell and his team sought out the best designer for this type of structure, Horst Berger. Berger designed a tensile roof structure of Teflon-coated fiberglass suspended from a network of steel truss masts to encompass the stage house and 3,000 fixed seats. The peaked profile of what Berger describes as the “tents” of the canopy give the pavilion its identifying image. From the beginning, the pavilion was very popular, partly due to its sitting in the forest and also due to the programming of the performances. Architecturally, it was a hit because of the tensile membrane structure and the translucent fabric roof.
Birdair's scope included design, engineering, fabrication and installation of the supporting structural steel framing system, PTFE-coated fiberglass membrane, cables and clamping.
