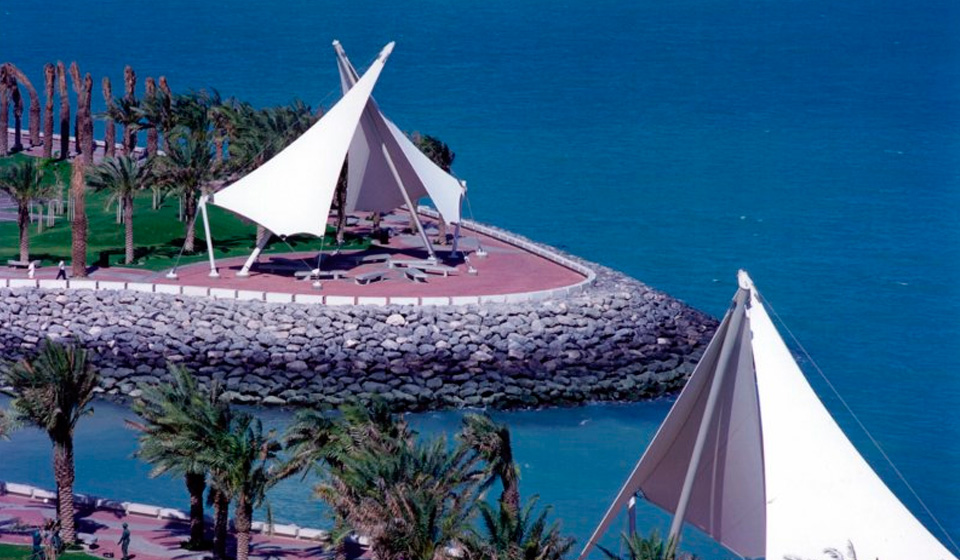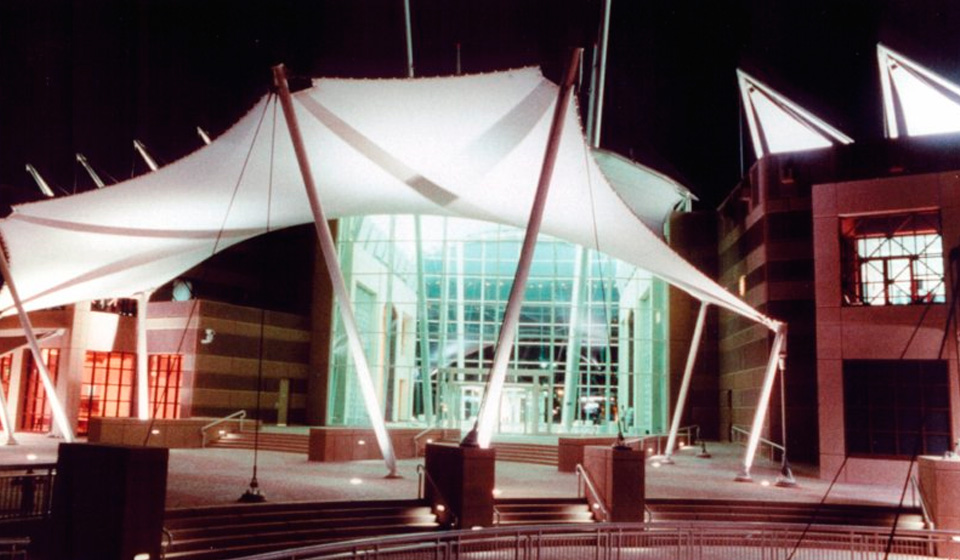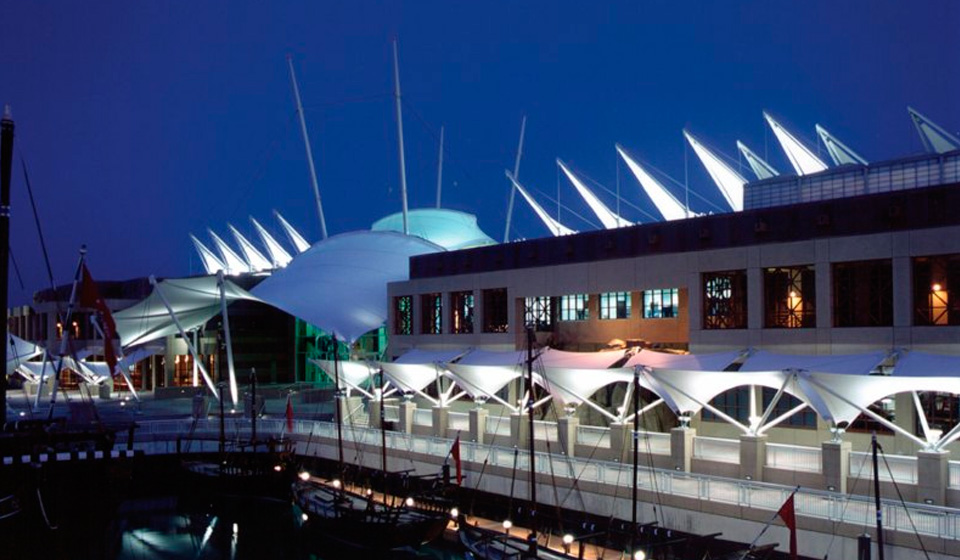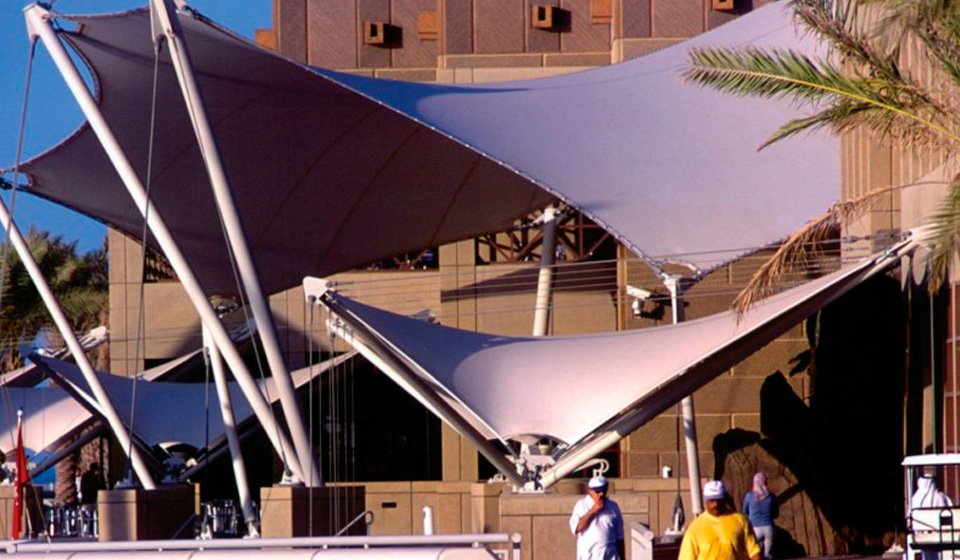
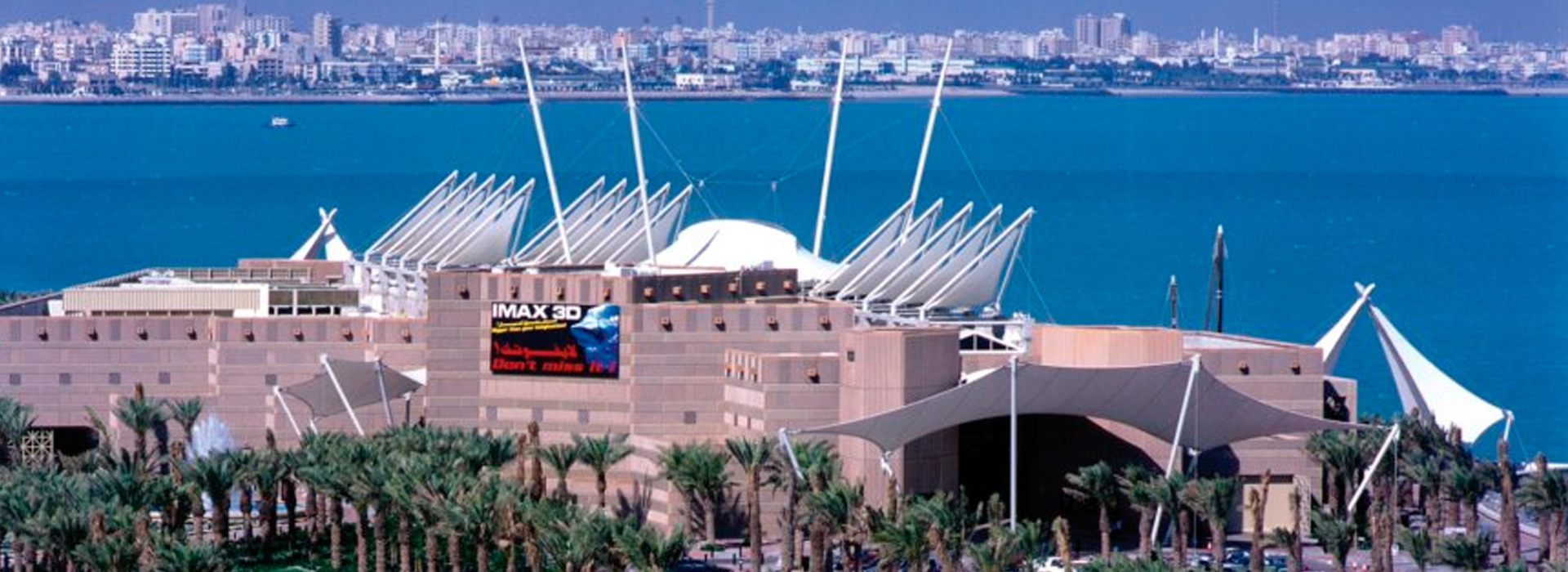
The Scientific Center of Kuwait
Recognizable by its distinctive tensile fabric membrane roof, skylight and canopy structures, The Scientific Center of Kuwait explores the country's cultural heritage and natural ecosystems of desert, coastal edge, and nearby seas.
Fabric Type: PTFE Fiberglass
Market Sector: Entertainment / Leisure
Project Size: 50,000 sq.ft.
Architect: Cambridge Seven Associates, Inc., Cambridge, Massachuetts
Engineer: Gulf Consult, Kuwait City, Kuwait
Owner: Kuwait Foundation for the Advancement of Sciences, Salmiya District of Kuwait
General Contractor: Al Kharafi and Sons
Completion Date: October 15, 1999
Birdair’s imprint on this remarkable attraction can be seen in a 20,000-square-foot fabric membrane roofing system over the central court, main entrance and VIP entrance. This structure, which incorporates three glass skylights, is just a portion of Birdair’s contribution. The science center boasts two 6,700-square-foot canopies over the east and west entrances to the center’s arcade with 30 interior sail structures inside both entrances. In addition, six pairs of crossed sail structures punctuate the waterfront promenade and fifteen 680-square-foot exterior sail-like shade structures loom adjacent to the arcade’s glass skylights. Lastly, nine 760-square-foot perimeter shade canopies face the center’s Dhow Harbor Plaza.
The $75 million project, completed in 2005, was developed by the Kuwait Foundation for the Advancement of Sciences (KFAS) as a center of excellence for public environmental education programs in the Persian Gulf region. Also housed in the 262,468-square-foot center is the Middle East’s largest aquarium, featuring more than 100 species.
