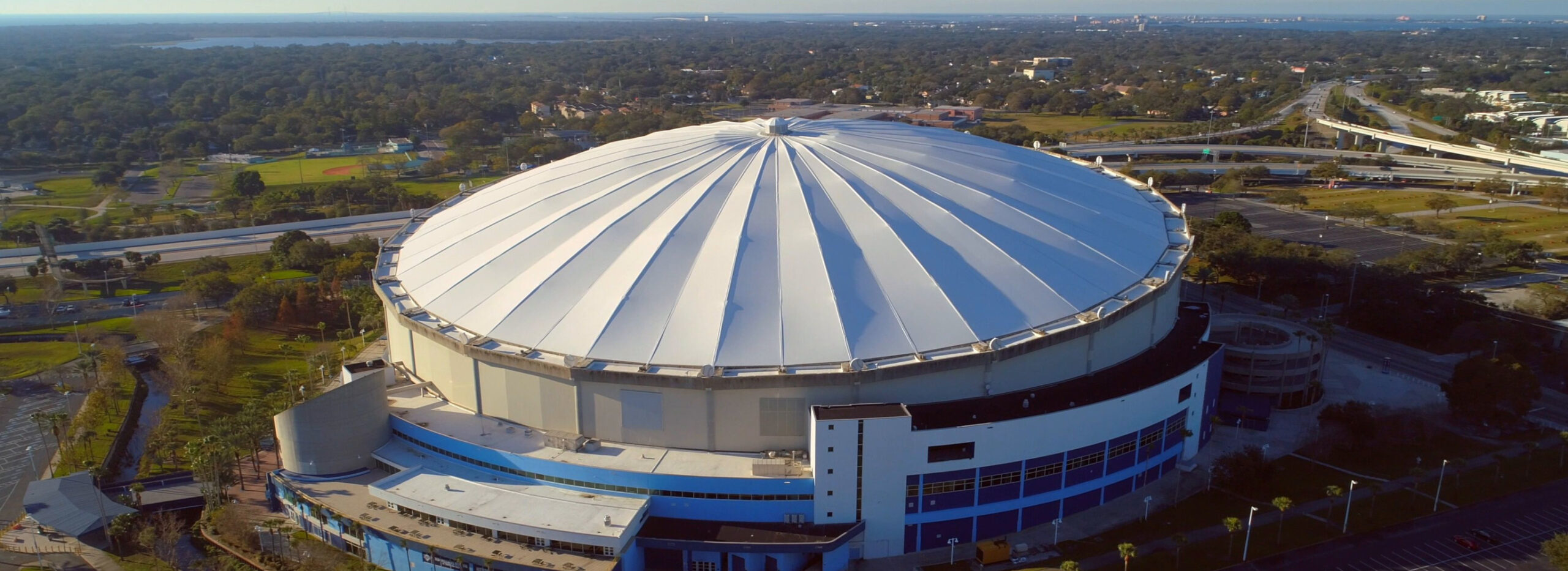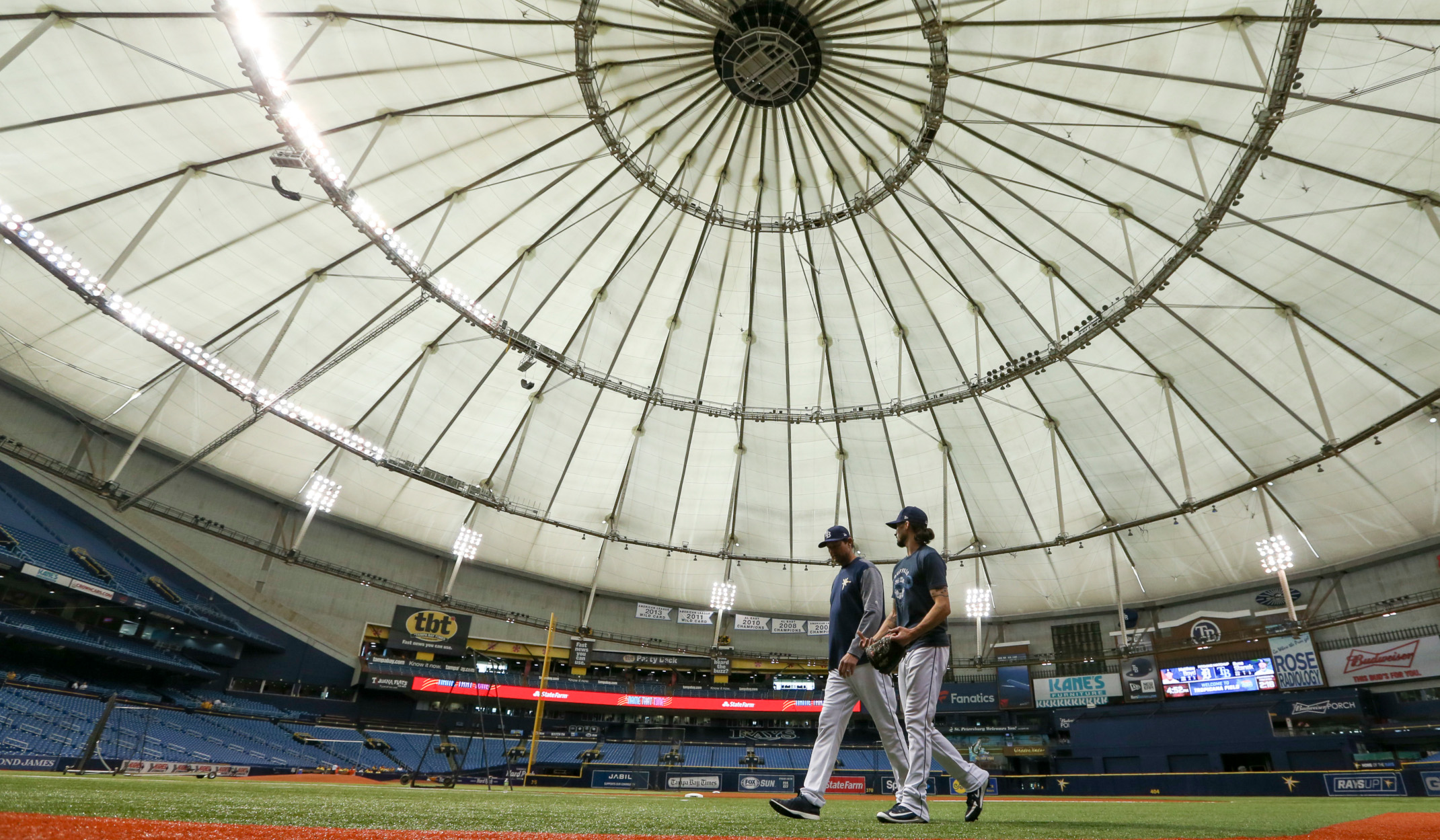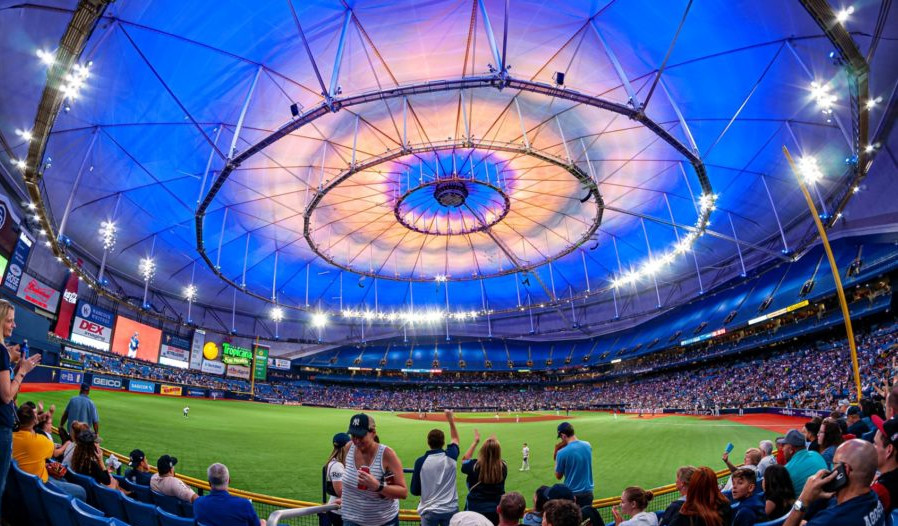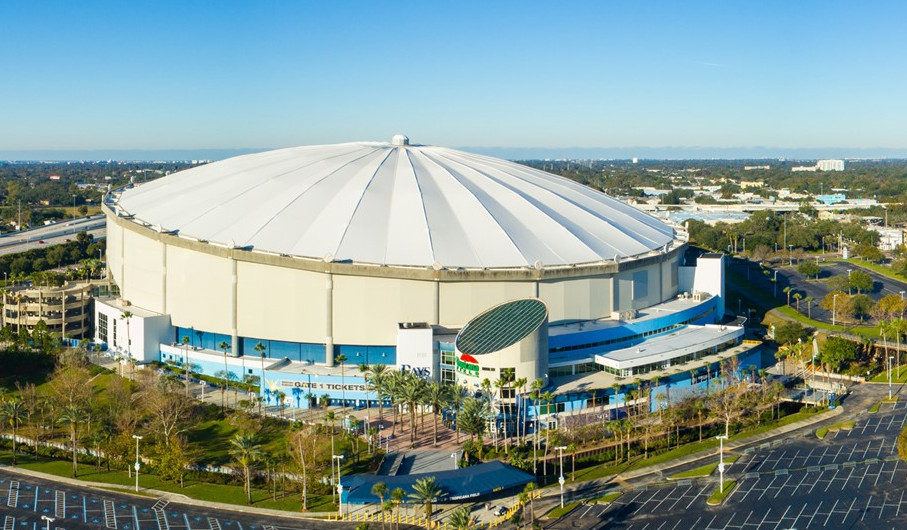

Tropicana Field
Unlike most stadiums, Tropicana Field wasn’t built to accommodate a team in need of a new facility; rather, it was built with the idea to lure a Major League team to the Tampa Bay area.
Fabric Type: PTFE Fiberglass
Market Sector: Stadiums / Arenas
Project Size: 370,000 sq.ft.
Architect: Hellmuth, Obata & Kassabaum, Inc., Kansas City, Missouri
Engineer: Geiger Associates, New York, New York
Owner: Ziperly Hartage Assoc., Orlando, Florida
General Contractor: Hunt Construction Group
Completion Date: February 17, 1989
Home of Major League Baseball’s Tampa Ray Devil Rays, Tropicana Field is located in St. Petersburg, FL and can seat 43, 761 fans. Unlike most stadiums, Tropicana Field wasn’t built to accommodate a team in need of a new facility; rather, it was built with the idea to lure a Major League team to the Tampa Bay area.
Birdair designed a domed roof for the stadium to protect the field and occupants from hot, humid summer weather and frequent thunderstorms. This roof is the world’s second largest cable-supported domed roof, with 6 acres of translucent, Teflon-coated fiberglass fabric and 180 miles of cables.
The roof slants, dropping from 225 feet about second base to 85 feet at the center field wall. This is to reduce interior volume, which, in turn, reduces cooling costs and guards against hurricane damage. It has also been designed to withstand winds of up to 115 mph.


