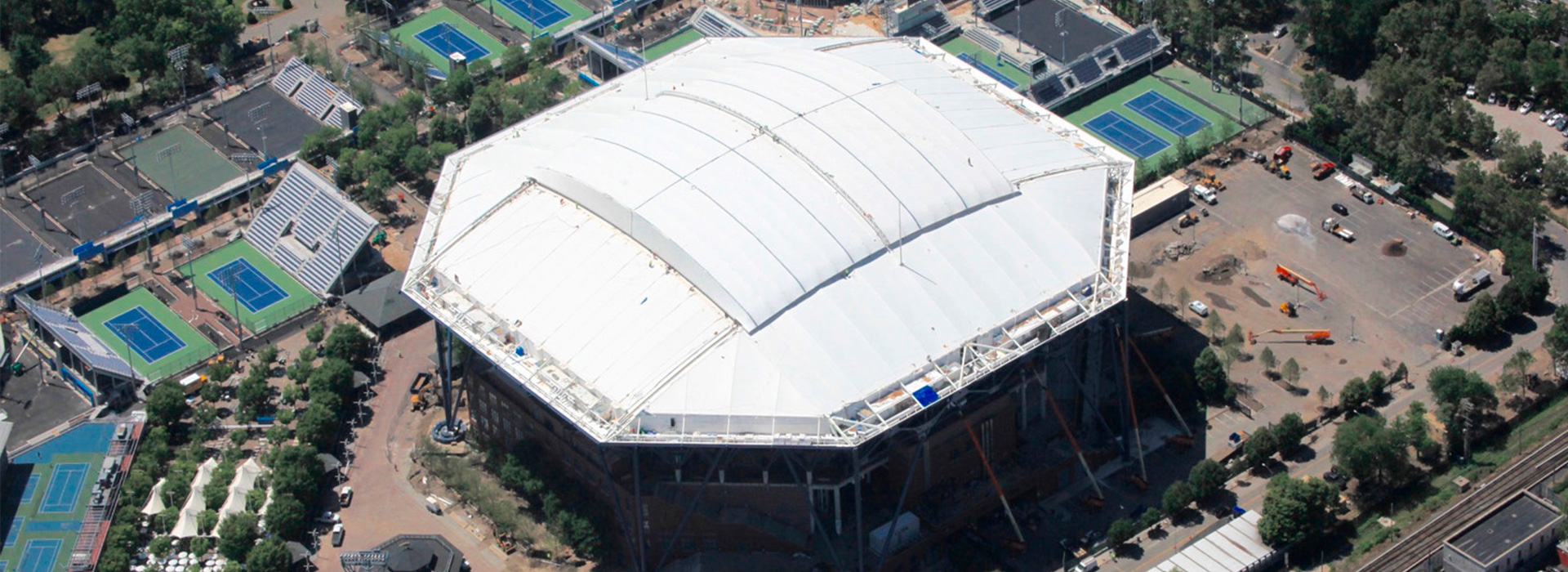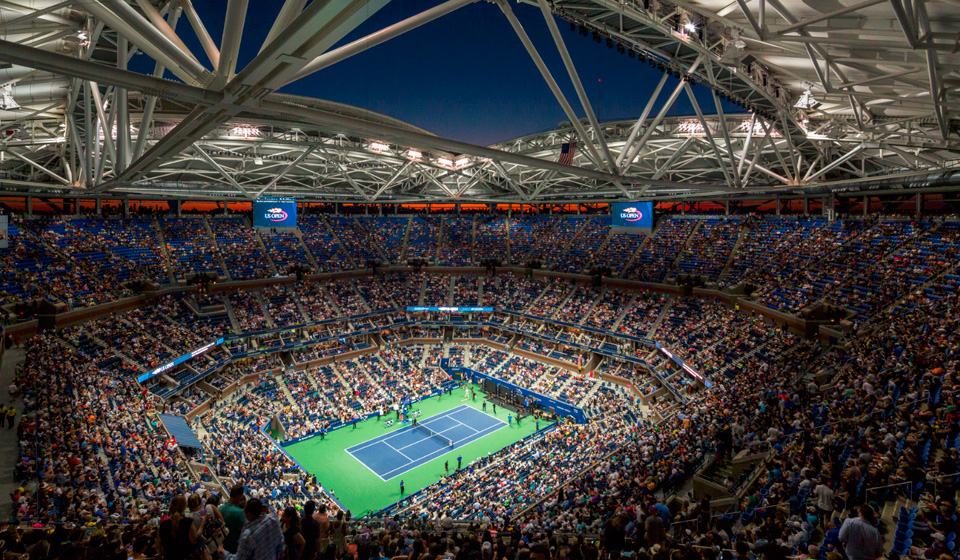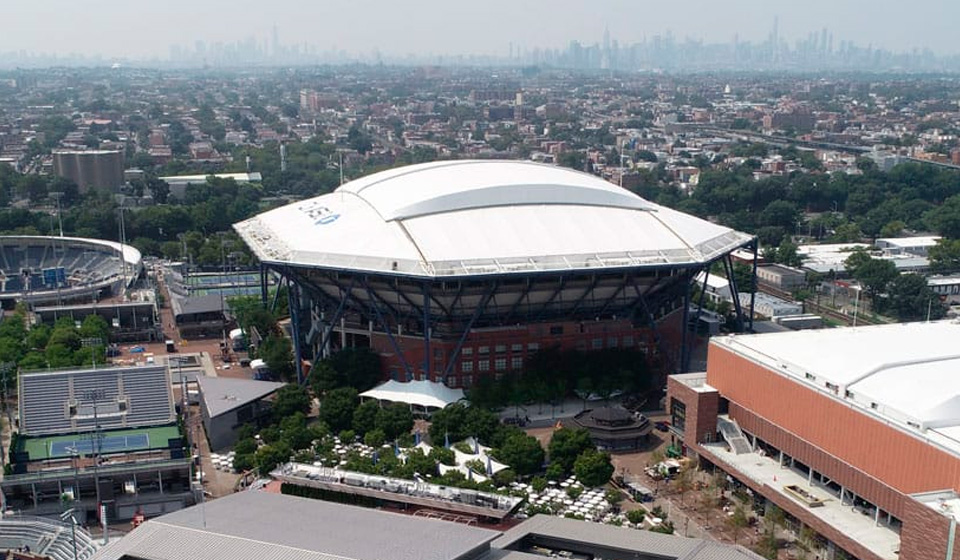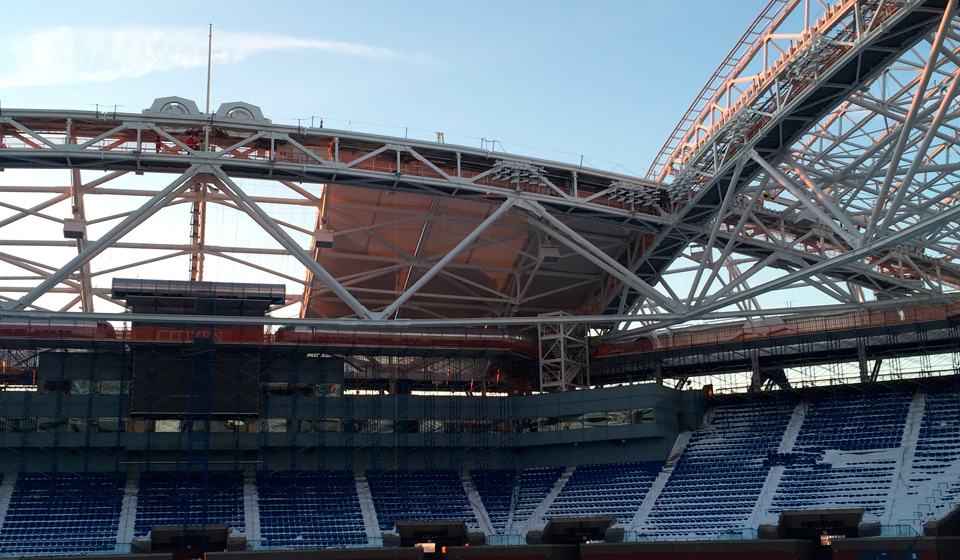

Arthur Ashe Stadium (USTA)
Arthur Ashe Stadium the Latest to Tap Birdair
Fabric Type: PTFE Fiberglass
Market Sector: Stadiums / Arenas
Project Size: 210,000 sq.ft.
Architect: Rossetti Architects
Engineer: WSP
Owner: United States Tennis Association
General Contractor: Hunt Construction
Completion Date: January 13, 2016
As the 116th US Open Championships approach on August 29, 2016, Birdair, Inc. is pleased to announce the completion of a series of renovations to the USTA Billie Jean King National Tennis Center in Flushing Meadow-Corona Park in Queens, New York.
These enhancements include Arthur Ashe Stadium’s new retractable roofing system with 210,000 square feet of polytetrafluoroethylene (PTFE) membrane, as well as the completion of the new Grandstand Stadium, which features a façade flanked with 27,000 square feet of PTFE-coated mesh façade and a 23,000-square-foot solid PTFE-coated fiberglass membrane cantilevered roof system. The recent renovations also include a new 3,900-square-foot PTFE fabric canopy for its Mojito Bar & Restaurant, fabricated and built by Birdair. Thanks to the design, fabrication and installation of the new tensile fabric structures, the 2016 US Open events will benefit from enhanced shading and a reinvented iconic aesthetic, all without sacrificing daylight or circulation.
The new roof, expected to be used only for rain, opens at a top speed of 25 feet per minute, despite being the size of 17 Olympic swimming pools. It also features a chilled water ventilation system to control humidity when closed. Aesthetically, the roof also sports around 360 LED sports lights to illuminate the facility when closed, and also features the name and logo of Instant Bank on the roof’s north and south sides.
“The new structures look spectacular,” adds Daniel Zausner, Chief Operating Officer of the USTA Billie Jean King National Tennis Center.
The project was completed in early August thanks to an intensive collaborative effort between Birdair’s team, USTA leadership, ROSSETTI—the original architect for Arthur Ashe Stadium—as well as engineering firm WSP, general contractor Hunt and mechanization engineering firm Geiger.
Arthur Ashe Stadium, which opened in 1997, is part of the USTA Billie Jean King National Tennis Center located within Flushing Meadows-Corona Park in the New York City borough of Queens. The stadium features state-of-the-art broadcast and audio systems, 90 luxury suites, five restaurants (including media and player dining), a two-level players' lounge, and individual seating for 22,547 fans.
Adding a roofing system had long been a consideration for Arthur Ashe Stadium, and with five straight years of weather delays between 2008 and 2012, it became clear that a roofing solution was needed. However, due to the size of Arthur Ashe Stadium—it seats 23,771 fans—combined with the site’s swamp-like soil (the area was previously a coal ash dump for Manhattan), it was essential to identify an exceptionally lightweight roofing solution.
Starting in 2004, the USTA conducted four studies in order to find a solution—with little success—eventually consulting with every architect involved in the design of a stadium roof in North America. The winning plan came from ROSETTI in 2010, featuring a lightweight PTFE structure from Birdair as an integral component. Eight columns sit on concrete bases, each of which is supported by 20 piles driven 150 to 200 feet deep. The lightweight PTFE roof closes from two sides on glides.


